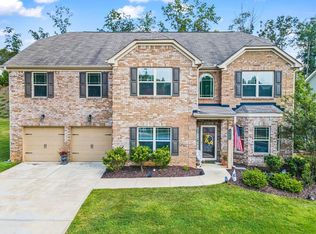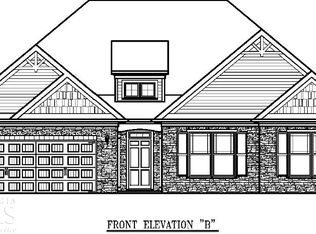Closed
$439,500
3965 Tarnrill Rd, Douglasville, GA 30135
4beds
3,397sqft
Single Family Residence, Residential
Built in 2017
0.35 Acres Lot
$431,400 Zestimate®
$129/sqft
$2,816 Estimated rent
Home value
$431,400
$371,000 - $505,000
$2,816/mo
Zestimate® history
Loading...
Owner options
Explore your selling options
What's special
Welcome to 3965 Tarnrill Rd, a stunning property that combines comfort, convenience, and class. This beautifully maintained home features four generously sized bedrooms, including a parent-in-law suite, ensuring ample space for family and guests. The home comes with all necessary appliances to including an oversized Samsung washer and dryer, and for those interested in a seamless transition, all furniture and decorations are also available for purchase. This turn-key property is perfect for those looking to move in without the hassle of extensive preparations. The entire house has been professionally painted with Sherwin Williams Emerald paint, a top-quality product. Situated in a vibrant community with access to the HOA community pool and clubhouse, this home is not just a place to live but a place to thrive. LOCATION! LOCATION! LOCATION! -just a mile away from Lionsgate Movie Studios, close to local shopping, nearby parks, recreational centers and only a 30-minute drive to downtown Atlanta and ATL airport. Additionally, the property features a spacious 2-car garage with additional driveway space for four more vehicles. With seller concessions being negotiable and the home priced for a quick sale, 3965 Tarnrill Rd represents a fantastic opportunity for discerning buyers looking for quality, convenience, and comfort in one package.
Zillow last checked: 9 hours ago
Listing updated: July 09, 2024 at 11:59pm
Listing Provided by:
Jasmine Russell,
Keller Williams Realty West Atlanta
Bought with:
Jasmine Russell, 409629
Keller Williams Realty West Atlanta
Source: FMLS GA,MLS#: 7384602
Facts & features
Interior
Bedrooms & bathrooms
- Bedrooms: 4
- Bathrooms: 4
- Full bathrooms: 3
- 1/2 bathrooms: 1
Primary bedroom
- Features: Oversized Master
- Level: Oversized Master
Bedroom
- Features: Oversized Master
Primary bathroom
- Features: Double Vanity, Separate Tub/Shower, Soaking Tub
Dining room
- Features: Separate Dining Room
Kitchen
- Features: Pantry Walk-In, View to Family Room
Heating
- Forced Air, Natural Gas, Zoned
Cooling
- Ceiling Fan(s), Central Air, Dual, Electric, Zoned
Appliances
- Included: Dishwasher, Disposal, Dryer, Electric Water Heater, Microwave, Refrigerator, Washer
- Laundry: Laundry Room, Main Level, Upper Level
Features
- Double Vanity, High Ceilings, High Ceilings 9 ft Lower, High Ceilings 9 ft Main, High Ceilings 9 ft Upper, High Speed Internet, Tray Ceiling(s), Walk-In Closet(s)
- Flooring: Carpet, Hardwood
- Windows: None
- Basement: None
- Number of fireplaces: 1
- Fireplace features: Living Room
- Common walls with other units/homes: No Common Walls
Interior area
- Total structure area: 3,397
- Total interior livable area: 3,397 sqft
- Finished area above ground: 3,397
- Finished area below ground: 0
Property
Parking
- Total spaces: 3
- Parking features: Garage
- Garage spaces: 2
Accessibility
- Accessibility features: None
Features
- Levels: Two
- Stories: 2
- Patio & porch: None
- Exterior features: Private Yard, No Dock
- Pool features: None
- Spa features: None
- Fencing: None
- Has view: Yes
- View description: Trees/Woods
- Waterfront features: None
- Body of water: None
Lot
- Size: 0.35 Acres
- Features: Level
Details
- Additional structures: None
- Parcel number: 01280150201
- Other equipment: None
- Horse amenities: None
Construction
Type & style
- Home type: SingleFamily
- Architectural style: Traditional
- Property subtype: Single Family Residence, Residential
Materials
- Cement Siding, Concrete, Stone
- Foundation: Slab
- Roof: Composition
Condition
- Resale
- New construction: No
- Year built: 2017
Utilities & green energy
- Electric: Other
- Sewer: Public Sewer
- Water: Public
- Utilities for property: Electricity Available
Green energy
- Energy efficient items: None
- Energy generation: None
Community & neighborhood
Security
- Security features: None
Community
- Community features: Clubhouse, Homeowners Assoc, Pool, Sidewalks, Street Lights
Location
- Region: Douglasville
- Subdivision: Perennial Walk
HOA & financial
HOA
- Has HOA: Yes
- HOA fee: $575 annually
- Services included: Maintenance Grounds, Swim
Other
Other facts
- Ownership: Fee Simple
- Road surface type: Concrete
Price history
| Date | Event | Price |
|---|---|---|
| 7/3/2024 | Sold | $439,500$129/sqft |
Source: | ||
| 7/2/2024 | Pending sale | $439,500$129/sqft |
Source: | ||
| 7/1/2024 | Listed for sale | $439,500$129/sqft |
Source: | ||
| 6/5/2024 | Pending sale | $439,500$129/sqft |
Source: | ||
| 5/16/2024 | Listed for sale | $439,500+1%$129/sqft |
Source: | ||
Public tax history
| Year | Property taxes | Tax assessment |
|---|---|---|
| 2024 | $5,097 -7.9% | $162,000 -6.9% |
| 2023 | $5,534 +15.9% | $174,000 +20.3% |
| 2022 | $4,774 +24.1% | $144,680 +22.6% |
Find assessor info on the county website
Neighborhood: 30135
Nearby schools
GreatSchools rating
- 4/10Factory Shoals Elementary SchoolGrades: PK-5Distance: 2 mi
- 5/10Chestnut Log Middle SchoolGrades: 6-8Distance: 1.8 mi
- 3/10New Manchester High SchoolGrades: 9-12Distance: 3.1 mi
Schools provided by the listing agent
- Elementary: Factory Shoals
- Middle: Factory Shoals
- High: New Manchester
Source: FMLS GA. This data may not be complete. We recommend contacting the local school district to confirm school assignments for this home.
Get a cash offer in 3 minutes
Find out how much your home could sell for in as little as 3 minutes with a no-obligation cash offer.
Estimated market value
$431,400
Get a cash offer in 3 minutes
Find out how much your home could sell for in as little as 3 minutes with a no-obligation cash offer.
Estimated market value
$431,400

