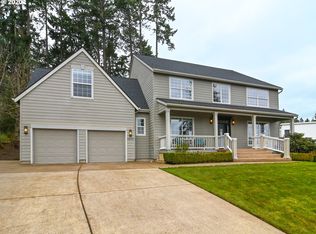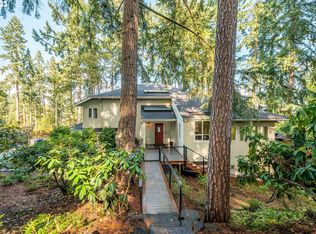Stunning high end home in highly desired upper Spring Blvd. Spectacular views & privacy. Gourmet kitchen features Viking appliances, India Gold Granite & tumbled Travertine. Living & dining rooms w/sky lights, vaults & views. Spacious master suite w/jetted tub & WI closet. 2nd Master w/private bath. Temp controlled wine room w/marble wet bar & wine fridge. Water fountain on patio. Large entertaining deck w/covered hot tub.
This property is off market, which means it's not currently listed for sale or rent on Zillow. This may be different from what's available on other websites or public sources.

