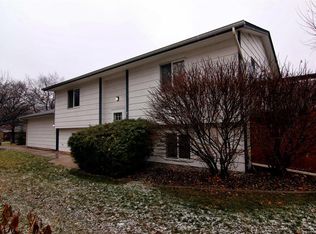Closed
$425,000
3965 Pershing St SW, Prior Lake, MN 55372
4beds
1,826sqft
Single Family Residence
Built in 1986
9,583.2 Square Feet Lot
$423,500 Zestimate®
$233/sqft
$2,497 Estimated rent
Home value
$423,500
$402,000 - $445,000
$2,497/mo
Zestimate® history
Loading...
Owner options
Explore your selling options
What's special
BOAT SLIP ON PRIOR LAKE INCLUDED! DEEDED ACCESS. Enjoy Lake life without paying Lake taxes! Meticulously maintained and updated! Huge deck with lower level hot tub area built-in. Heavily wooded, large, private backyard. Deeded access to Prior Lake! Vaulted ceilings, painted trim, 3 panel doors, luxury vinyl plank floors, tiled bathrooms, foyer and laundry. Spacious bedrooms. Walking distance to Charlie's on the Lake! Move-in condition, quick possession possible.
Zillow last checked: 8 hours ago
Listing updated: March 28, 2024 at 04:11am
Listed by:
Rhonda K Ames 612-919-4532,
Ryan Real Estate Co.
Bought with:
Mark P. Abdel
RE/MAX Advantage Plus
Source: NorthstarMLS as distributed by MLS GRID,MLS#: 6322942
Facts & features
Interior
Bedrooms & bathrooms
- Bedrooms: 4
- Bathrooms: 2
- Full bathrooms: 1
- 3/4 bathrooms: 1
Bedroom 1
- Level: Upper
- Area: 148.5 Square Feet
- Dimensions: 13.5x11
Bedroom 2
- Level: Upper
- Area: 99 Square Feet
- Dimensions: 11x9
Bedroom 3
- Level: Lower
- Area: 126 Square Feet
- Dimensions: 14x9
Bedroom 4
- Level: Lower
- Area: 121 Square Feet
- Dimensions: 11x11
Deck
- Level: Upper
- Area: 192 Square Feet
- Dimensions: 16x12
Deck
- Level: Upper
- Area: 144 Square Feet
- Dimensions: 12x12
Dining room
- Level: Upper
- Area: 95 Square Feet
- Dimensions: 10x9.5
Family room
- Level: Lower
- Area: 312 Square Feet
- Dimensions: 24x13
Kitchen
- Level: Upper
- Area: 114 Square Feet
- Dimensions: 12x9.5
Laundry
- Level: Lower
- Area: 45 Square Feet
- Dimensions: 9x5
Living room
- Level: Upper
- Area: 180 Square Feet
- Dimensions: 15x12
Heating
- Forced Air
Cooling
- Central Air
Appliances
- Included: Dishwasher, Dryer, Exhaust Fan, Range, Refrigerator, Washer
Features
- Basement: Daylight,Finished,Full
Interior area
- Total structure area: 1,826
- Total interior livable area: 1,826 sqft
- Finished area above ground: 960
- Finished area below ground: 866
Property
Parking
- Total spaces: 2
- Parking features: Attached, Asphalt, Garage Door Opener
- Attached garage spaces: 2
- Has uncovered spaces: Yes
- Details: Garage Dimensions (21x21), Garage Door Height (7)
Accessibility
- Accessibility features: None
Features
- Levels: Multi/Split
- Pool features: None
- Fencing: Partial,Wire,Wood
- Waterfront features: Deeded Access, Road Between Waterfront And Home, Waterfront Num(70007200), Lake Acres(386), Lake Depth(50)
- Body of water: Upper Prior
Lot
- Size: 9,583 sqft
- Dimensions: 50 x 200
Details
- Foundation area: 960
- Parcel number: 251010130
- Zoning description: Residential-Single Family
Construction
Type & style
- Home type: SingleFamily
- Property subtype: Single Family Residence
Materials
- Other
- Foundation: Wood
- Roof: Age Over 8 Years,Asphalt,Pitched
Condition
- Age of Property: 38
- New construction: No
- Year built: 1986
Utilities & green energy
- Electric: Circuit Breakers
- Gas: Natural Gas
- Sewer: City Sewer/Connected
- Water: City Water/Connected
Community & neighborhood
Location
- Region: Prior Lake
- Subdivision: Spring Brook Park 2nd Add
HOA & financial
HOA
- Has HOA: No
Other
Other facts
- Road surface type: Paved
Price history
| Date | Event | Price |
|---|---|---|
| 3/20/2023 | Sold | $425,000+0%$233/sqft |
Source: | ||
| 2/10/2023 | Pending sale | $424,900$233/sqft |
Source: | ||
| 1/12/2023 | Listed for sale | $424,900-5.6%$233/sqft |
Source: | ||
| 1/12/2023 | Listing removed | -- |
Source: | ||
| 10/13/2022 | Price change | $449,900-5.3%$246/sqft |
Source: | ||
Public tax history
| Year | Property taxes | Tax assessment |
|---|---|---|
| 2025 | $3,716 +4.1% | $375,500 -0.2% |
| 2024 | $3,568 -1.7% | $376,400 +5.9% |
| 2023 | $3,628 +5.9% | $355,400 -4.5% |
Find assessor info on the county website
Neighborhood: 55372
Nearby schools
GreatSchools rating
- 7/10Five Hawks Elementary SchoolGrades: K-5Distance: 0.2 mi
- 7/10Hidden Oaks Middle SchoolGrades: 6-8Distance: 2 mi
- 9/10Prior Lake High SchoolGrades: 9-12Distance: 3.4 mi
Get a cash offer in 3 minutes
Find out how much your home could sell for in as little as 3 minutes with a no-obligation cash offer.
Estimated market value$423,500
Get a cash offer in 3 minutes
Find out how much your home could sell for in as little as 3 minutes with a no-obligation cash offer.
Estimated market value
$423,500
