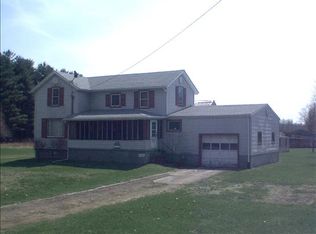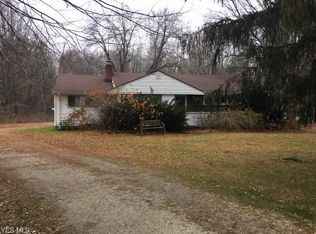Fresh paint throughout. Upgraded landscaping. Stunning waterfront home on a 10-acre lake has it all. Situated 800’ off the road with over 10 acres of land on a private lake with water ski slalom course. The lake is stocked with largemouth bass and other fish and there is plenty of wildlife roaming the property. Make this your primary residence or your weekend getaway. This one-of-a-kind property has over 2,600 sq ft of living space plus a full 12 course basement. Space is plentiful as you enter through the huge foyer area. Room for your family with 3 bedrooms and 2 full baths plus a bonus enclosed outside shower with an overhead 12" rainfall shower head. This one of a kind home is only 40 miles from Cleveland and 65 miles from Pittsburgh and only minutes to major highways for an easy commute to several international airports. Shopping, restaurants, schools (public/private), hospitals and many affordable golf courses are close by. Whether you enjoy this home as your permanent residence or summer/seasonal home, you will enjoy sharing this private location with family and friends. Built in 2006, this ranch home with 9' ceilings boasts an open floor plan designed to take full advantage of the spectacular waterfront setting from many vantage points. All common areas have hardwood oak flooring installed. The great room has a custom-built fireplace with built-in entertainment center and cabinets on either side. It also has a trayed ceiling and extensive crown molding adjoins to the large kitchen with an L-shaped bar that seats 6 and opens to the oversized dining area. All of these areas take full advantage of the view of the lake. The open stairs to the full basement are spacious and feature large wood newels and railings. The well-appointed kitchen has maple cabinets with matching over range hood, all stainless appliances and a pantry. The 3-season room added in 2015 also features the stunning lake view and unforgettable sunsets has wood siding on the walls and ceiling, commercial indoor-outdoor carpet, sliding glass windows and a 6’ sliding glass door with access to the 3 level Trex deck. The master suite also affords a lakefront view, features two walk-in closets plus a jetted tub and fully tiled shower in the master bath. The split bedroom floor plan features 2 secondary bedrooms, the largest of which is currently utilized as an office, also has a lake view! The laundry room is oversized and can be used as a craft room and has plenty of storage cabinets and counter space along with a utility sink and stacking full size washer and dryer. The 3-car attached garage is extra deep and wide to accommodate 3 full-size vehicles with hot and cold water, 8’ high automatic overhead garage doors and features walk out access to the full basement. On the lake side you’ll be sure to note the beautiful 3 tier Trex deck adjoining a brick paver patio with plenty of room for entertaining. All this steps down to the lake with a Trex walkway to the custom built boat house with overhead electric lift and Trex decking on the wrap-around dock. Come in from the lake via a separate hallway with ceramic tile flooring which leads to the second bathroom. No problem storing all your toys and equipment in the 2,000 square foot pole building with 14’ high metal walls and two 12’ high x 16’ wide overhead doors for easy access. The lot extends well into the full recreational lake where every day will feel like a VACATION DAY!
This property is off market, which means it's not currently listed for sale or rent on Zillow. This may be different from what's available on other websites or public sources.


