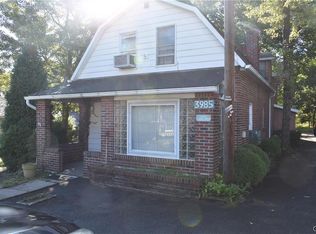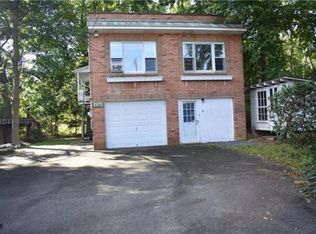Sold for $252,500 on 10/11/24
$252,500
3965 Fireline Rd, Palmerton, PA 18071
3beds
2,290sqft
Single Family Residence
Built in 1965
0.48 Acres Lot
$267,500 Zestimate®
$110/sqft
$2,002 Estimated rent
Home value
$267,500
$203,000 - $350,000
$2,002/mo
Zestimate® history
Loading...
Owner options
Explore your selling options
What's special
Large ranch home, 2290SF, with attached 2 car garage is ready for your updates and renovations. Property lot is just about a half-acre and includes a concrete patio, fenced area, garden shed and mature trees. This home offers a wood burning fireplace, primary bedroom and bath, 2 additional bedrooms and another full bath. Kitchen is a good size and also has a separate eating area. Behind the garage area is a bonus room with an outside entrance and plumbing for a half bath. This area could be made into a great home office, guest bedroom or a game room. Large unfinished basement with a bilco door offers future living space and great storage. Property is being sold in as-is condition. Make your investment in this property and you will have a great place to enjoy for many years.
Zillow last checked: 8 hours ago
Listing updated: October 11, 2024 at 11:27am
Listed by:
Louise P. Sylvester 610-217-9379,
Coldwell Banker Heritage R E
Bought with:
Kimberly A. Rabenold, AB068942
Gene Durigan Real Estate
Source: GLVR,MLS#: 744058 Originating MLS: Lehigh Valley MLS
Originating MLS: Lehigh Valley MLS
Facts & features
Interior
Bedrooms & bathrooms
- Bedrooms: 3
- Bathrooms: 2
- Full bathrooms: 2
Primary bedroom
- Description: with master bath
- Level: First
- Dimensions: 16.00 x 12.00
Bedroom
- Level: First
- Dimensions: 14.00 x 12.00
Bedroom
- Level: First
- Dimensions: 14.00 x 11.00
Primary bathroom
- Description: needs work
- Level: First
- Dimensions: 5.00 x 11.00
Breakfast room nook
- Description: kitchen eating area
- Level: First
- Dimensions: 12.00 x 10.00
Dining room
- Level: First
- Dimensions: 15.00 x 14.00
Other
- Description: needs work
- Level: First
- Dimensions: 5.60 x 9.00
Kitchen
- Description: appliances as-is
- Level: First
- Dimensions: 13.00 x 12.00
Living room
- Level: First
- Dimensions: 28.00 x 14.00
Heating
- Baseboard, Oil
Cooling
- Ceiling Fan(s), Wall/Window Unit(s)
Appliances
- Included: Built-In Oven, Dishwasher, Electric Cooktop, Refrigerator
- Laundry: Washer Hookup, Dryer Hookup
Features
- Cedar Closet(s), Dining Area, Entrance Foyer, Eat-in Kitchen, Home Office
- Flooring: Laminate, Linoleum, Luxury Vinyl, Luxury VinylPlank, Resilient
- Basement: Exterior Entry,Full
- Has fireplace: Yes
- Fireplace features: Living Room
Interior area
- Total interior livable area: 2,290 sqft
- Finished area above ground: 2,290
- Finished area below ground: 0
Property
Parking
- Total spaces: 2
- Parking features: Attached, Driveway, Garage, Off Street, Garage Door Opener
- Attached garage spaces: 2
- Has uncovered spaces: Yes
Features
- Levels: One
- Stories: 1
- Patio & porch: Patio
- Exterior features: Patio, Shed
Lot
- Size: 0.48 Acres
- Dimensions: 20908.8 SF
- Features: Flat
Details
- Additional structures: Shed(s)
- Parcel number: 29B3327.01
- Zoning: n/a
- Special conditions: None
Construction
Type & style
- Home type: SingleFamily
- Architectural style: Ranch
- Property subtype: Single Family Residence
Materials
- Aluminum Siding, Brick
- Foundation: Block
- Roof: Asphalt,Fiberglass
Condition
- Year built: 1965
Utilities & green energy
- Electric: Circuit Breakers
- Sewer: Cesspool
- Water: Well
Community & neighborhood
Community
- Community features: Sidewalks
Location
- Region: Palmerton
- Subdivision: Not in Development
Other
Other facts
- Listing terms: Cash,Conventional
- Ownership type: Fee Simple
Price history
| Date | Event | Price |
|---|---|---|
| 10/11/2024 | Sold | $252,500+1%$110/sqft |
Source: | ||
| 9/15/2024 | Pending sale | $250,000$109/sqft |
Source: | ||
| 8/30/2024 | Listed for sale | $250,000+35.1%$109/sqft |
Source: | ||
| 4/26/2019 | Sold | $185,000+5.7%$81/sqft |
Source: | ||
| 1/8/2019 | Price change | $175,000-7.8%$76/sqft |
Source: RE/MAX Unlimited Real Estate #596388 Report a problem | ||
Public tax history
| Year | Property taxes | Tax assessment |
|---|---|---|
| 2025 | $6,124 +5% | $72,550 |
| 2024 | $5,834 +3.5% | $72,550 |
| 2023 | $5,635 +5% | $72,550 |
Find assessor info on the county website
Neighborhood: 18071
Nearby schools
GreatSchools rating
- NAPalmer Franklin Education CenterGrades: K-1Distance: 0.9 mi
- 6/10Palmerton Area Junior High SchoolGrades: 7-8Distance: 0.5 mi
- 7/10Palmerton Area High SchoolGrades: 9-12Distance: 0.5 mi
Schools provided by the listing agent
- District: Palmerton
Source: GLVR. This data may not be complete. We recommend contacting the local school district to confirm school assignments for this home.

Get pre-qualified for a loan
At Zillow Home Loans, we can pre-qualify you in as little as 5 minutes with no impact to your credit score.An equal housing lender. NMLS #10287.
Sell for more on Zillow
Get a free Zillow Showcase℠ listing and you could sell for .
$267,500
2% more+ $5,350
With Zillow Showcase(estimated)
$272,850
