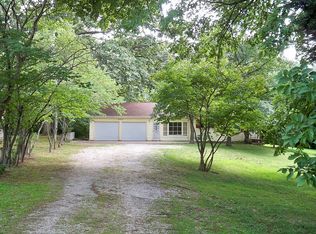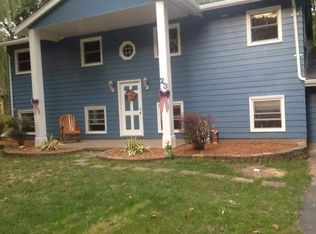Well maintained home on almost 1/2 acre. Great home! Lots of storage and dream kitchen w/ Hickory cabinets, Corian countertop with breakfast bar! All appliances stay, including the washer and dryer! Kitchen and Family Room are in the lower level with easy access to beautiful back yard. Two large windows recently replaced and most windows have been replaced. Back of home there is an attached workroom assess from back of home, that has electricity and wood floor. Backyard shed also has electricity. Spacious and great view of a pond. Bedrooms had beautiful hardwood floors. Low power bills! Garage has its own air conditioner and there is a dog kennel next to the garage.
This property is off market, which means it's not currently listed for sale or rent on Zillow. This may be different from what's available on other websites or public sources.

