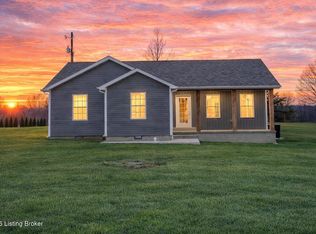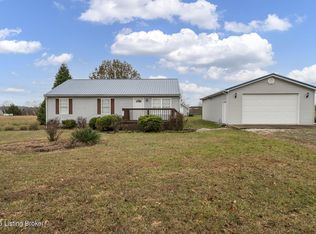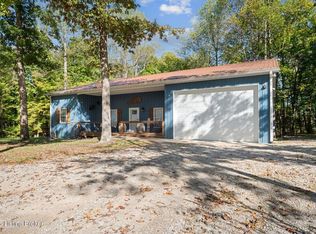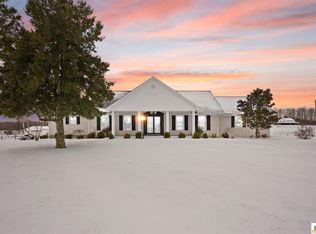Welcome to this adorable three-bedroom, three-bath home that offers both comfort and functionality in a serene, unrestricted location. The attached garage features an 18-foot wide by 10-foot-tall door, perfect for accommodating most boats, and a 10' x 42' lofted area above, offering plenty of space for storage or hobbies. Inside, the main level boasts an open-concept kitchen, living, and dining area that's perfect for entertaining, and the cozy, electric fireplace makes it easy to unwind on a chilly fall night at the lake. A full bath and a handy utility room finish out the main level of the home. Upstairs, you'll find a spacious primary suite, two additional bedrooms (one currently used as a den), and another full bath. Step outside to a cozy back deck and a fenced backyard, an ideal spot for pets to play safely. The inviting front porch offers the perfect place to unwind and enjoy peaceful water views just across the street. Located in an unrestricted area with access to two community boat ramps, this home is an excellent choice for a weekend getaway, full-time residence, or rental property. Home is being sold turnkey with the furniture and furnishings to remain, making this an easy move-in-ready opportunity. Give the listing agents a call today!
For sale
Price cut: $15.1K (1/7)
$299,900
3965 Broadford Rd, Clarkson, KY 42726
3beds
1,408sqft
Est.:
Single Family Residence
Built in 2024
10,454.4 Square Feet Lot
$298,000 Zestimate®
$213/sqft
$-- HOA
What's special
Cozy electric fireplaceCozy back deckThree-bedroom three-bath homeHandy utility roomTwo additional bedroomsSpacious primary suite
- 78 days |
- 506 |
- 28 |
Zillow last checked: 8 hours ago
Listing updated: January 06, 2026 at 05:03pm
Listed by:
Carol S Humphrey 270-257-0602,
Greater Nolin Lake Realty Group,
Carla M Meredith 270-287-2129
Source: GLARMLS,MLS#: 1704151
Tour with a local agent
Facts & features
Interior
Bedrooms & bathrooms
- Bedrooms: 3
- Bathrooms: 3
- Full bathrooms: 3
Primary bedroom
- Level: Second
Bedroom
- Level: Second
Bedroom
- Level: Second
Primary bathroom
- Level: Second
Full bathroom
- Level: First
Full bathroom
- Level: Second
Dining area
- Level: First
Kitchen
- Level: First
Laundry
- Level: First
Living room
- Level: First
Heating
- Heat Pump
Cooling
- Central Air
Features
- Basement: None
- Has fireplace: No
Interior area
- Total structure area: 1,408
- Total interior livable area: 1,408 sqft
- Finished area above ground: 1,408
- Finished area below ground: 0
Property
Parking
- Total spaces: 2
- Parking features: Attached, Entry Front
- Attached garage spaces: 2
Features
- Stories: 2
- Patio & porch: Deck, Porch
- Fencing: Partial,Wood
Lot
- Size: 10,454.4 Square Feet
- Features: Cleared, Level
Details
- Parcel number: 1310000043.0L
Construction
Type & style
- Home type: SingleFamily
- Architectural style: Other
- Property subtype: Single Family Residence
Materials
- Vinyl Siding, Wood Frame, Block
- Foundation: Crawl Space, Concrete Blk
- Roof: Shingle
Condition
- Year built: 2024
Utilities & green energy
- Sewer: Septic Tank
- Water: Public
- Utilities for property: Electricity Connected
Community & HOA
Community
- Subdivision: None
HOA
- Has HOA: No
Location
- Region: Clarkson
Financial & listing details
- Price per square foot: $213/sqft
- Date on market: 11/25/2025
- Electric utility on property: Yes
Estimated market value
$298,000
$283,000 - $313,000
$1,764/mo
Price history
Price history
| Date | Event | Price |
|---|---|---|
| 1/7/2026 | Price change | $299,900-4.8%$213/sqft |
Source: | ||
| 11/25/2025 | Listed for sale | $315,000$224/sqft |
Source: | ||
| 10/7/2025 | Listing removed | $315,000$224/sqft |
Source: | ||
| 7/28/2025 | Price change | $315,000-3%$224/sqft |
Source: | ||
| 6/20/2025 | Price change | $324,900-1.5%$231/sqft |
Source: | ||
Public tax history
Public tax history
Tax history is unavailable.BuyAbility℠ payment
Est. payment
$1,675/mo
Principal & interest
$1430
Property taxes
$140
Home insurance
$105
Climate risks
Neighborhood: 42726
Nearby schools
GreatSchools rating
- 7/10Clarkson Elementary SchoolGrades: PK-5Distance: 12.1 mi
- 8/10Grayson County Middle SchoolGrades: 6-8Distance: 13.6 mi
- 5/10Grayson County High SchoolGrades: 9-12Distance: 14.9 mi
- Loading
- Loading






