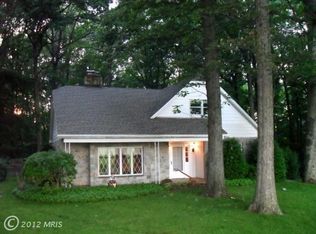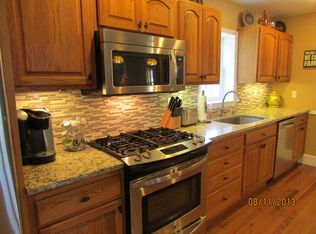PRIVATE BRICK FRONT COLONIAL. OVER 5000 SQ. FT. OF LIVING AREA. 1ST FL. MASTER OR 36X20 IN-LAW SUITE W/ PRIVATE ENTRANCE. MASTER SUITE W/ GAS FP ON SECOND FLOOR TOO. 17X12 WALK-IN CLOSET. HW FLS BOTH LEVELS, CENTRAL VAC, GRANITE COUNTERS, CHERRY CABINETS, 3 CAR GARAGE W/ 8' TALL BY 9' WIDE DOORS, HOT WATER BASEBOARD HEAT, PROPANE GENERATOR, SECURITY SYS, 56X12 DECK, BACKS TO FARM IN AG-PRESV.
This property is off market, which means it's not currently listed for sale or rent on Zillow. This may be different from what's available on other websites or public sources.

