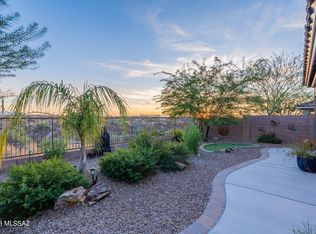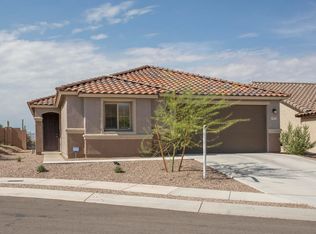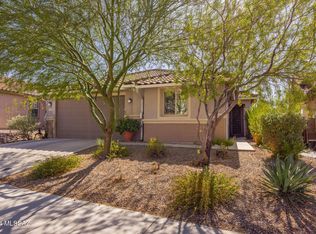You will think you have walked into model home heaven but this home could be yours! This highly upgraded home sits on a premium lot offering views and privacy and is energy star rated. 3bed/2bath + DEN or BONUS room, open great room concept with oversized kitchen island. Granite countertops, SS appliances, new light fixtures, stunning backsplash, upgraded flooring, walk-in pantry, the list goes on and on. Split bedroom plan the bonus room could be converted to a 4th bedroom. Dual vanities in owner's suite and a walk-in closet. Looking for a large open backyard with no neighbor behind you? This is it! Sit outside under the covered patio or entertain friends, located on a quiet cul-de-sac this could be your new home! Act Fast!
This property is off market, which means it's not currently listed for sale or rent on Zillow. This may be different from what's available on other websites or public sources.


