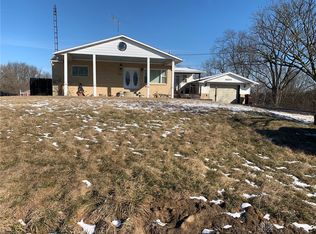Sold for $959,105
$959,105
3964 Pennyroyal Rd, Franklin, OH 45005
3beds
3,244sqft
Single Family Residence
Built in 1977
28.77 Acres Lot
$989,200 Zestimate®
$296/sqft
$3,526 Estimated rent
Home value
$989,200
$890,000 - $1.11M
$3,526/mo
Zestimate® history
Loading...
Owner options
Explore your selling options
What's special
Beautiful, Renovated Modern Farmhouse on 28 acres. Minutes from Austin Landing, see the incredible blend of privacy and amenities on nearly 30 acres with woods, fields, walking trails and more. 3964 Pennryroyal Road is a special property with a completely renovated home. Each and every room in this 3 bed 2/2 bath home has been renovated with care, with classic design and finishes. From the soft close shaker cabinets in the well-appointed kitchen to the sealed brick floor & built-in bench in the new mudroom owners added, there is something to appreciate in every room in this charming Modern Farmhouse. Find wood floors throughout first & second floors with wood laminate in lower-level family room with gliding barn door. There are 2 built-in desks, custom bunk beds, new light fixtures throughout. Home is Nest and Lutron compatible. The home was recently painted, has a new roof, shutters, gutters & exterior lighting, new garage doors with garage storage with nonslip epoxy flooring.
Zillow last checked: 8 hours ago
Listing updated: June 17, 2025 at 09:32am
Listed by:
Felix S McGinnis 937-602-5976,
Coldwell Banker Heritage,
Jeanne Glennon 937-409-7021,
Coldwell Banker Heritage
Bought with:
Sarah Horrigan
eXp Realty
Source: DABR MLS,MLS#: 929586 Originating MLS: Dayton Area Board of REALTORS
Originating MLS: Dayton Area Board of REALTORS
Facts & features
Interior
Bedrooms & bathrooms
- Bedrooms: 3
- Bathrooms: 4
- Full bathrooms: 2
- 1/2 bathrooms: 2
- Main level bathrooms: 1
Bedroom
- Level: Second
- Dimensions: 12 x 19
Bedroom
- Level: Second
- Dimensions: 12 x 12
Bedroom
- Level: Second
- Dimensions: 11 x 12
Dining room
- Level: Main
- Dimensions: 9 x 12
Entry foyer
- Level: Main
- Dimensions: 9 x 12
Exercise room
- Level: Basement
- Dimensions: 8 x 8
Kitchen
- Level: Main
- Dimensions: 12 x 14
Laundry
- Level: Basement
- Dimensions: 11 x 14
Living room
- Level: Main
- Dimensions: 12 x 24
Mud room
- Level: Main
- Dimensions: 6 x 17
Other
- Level: Main
- Dimensions: 5 x 6
Recreation
- Level: Basement
- Dimensions: 15 x 21
Utility room
- Level: Basement
- Dimensions: 8 x 22
Heating
- Forced Air, Heat Pump
Cooling
- Central Air
Appliances
- Included: Dishwasher, Disposal, Range, Refrigerator, Water Softener, Wine Cooler, Electric Water Heater
Features
- Ceiling Fan(s), High Speed Internet, Kitchen Island, Pantry, Remodeled, Walk-In Closet(s)
- Windows: Insulated Windows
- Basement: Finished
- Has fireplace: Yes
- Fireplace features: Wood Burning
Interior area
- Total structure area: 3,244
- Total interior livable area: 3,244 sqft
Property
Parking
- Total spaces: 2
- Parking features: Attached, Barn, Garage, Two Car Garage, Garage Door Opener
- Attached garage spaces: 2
Features
- Levels: Two
- Stories: 2
- Patio & porch: Porch
- Exterior features: Porch, Storage
Lot
- Size: 28.77 Acres
- Dimensions: 467 x 2961
Details
- Additional structures: Shed(s)
- Parcel number: 04211010060
- Zoning: Residential
- Zoning description: Residential
Construction
Type & style
- Home type: SingleFamily
- Property subtype: Single Family Residence
Materials
- Brick
Condition
- Year built: 1977
Utilities & green energy
- Sewer: Septic Tank
- Water: Well
- Utilities for property: Septic Available, Water Available, Cable Available
Community & neighborhood
Community
- Community features: Trails/Paths
Location
- Region: Franklin
Other
Other facts
- Listing terms: Conventional,FHA,VA Loan
Price history
| Date | Event | Price |
|---|---|---|
| 6/13/2025 | Sold | $959,105-1.6%$296/sqft |
Source: | ||
| 3/17/2025 | Pending sale | $975,000$301/sqft |
Source: | ||
| 3/13/2025 | Listed for sale | $975,000+34.5%$301/sqft |
Source: | ||
| 9/10/2021 | Sold | $725,000$223/sqft |
Source: Public Record Report a problem | ||
| 7/7/2021 | Pending sale | $725,000$223/sqft |
Source: DABR MLS #843447 Report a problem | ||
Public tax history
| Year | Property taxes | Tax assessment |
|---|---|---|
| 2024 | $9,115 +16.2% | $207,590 +28.9% |
| 2023 | $7,846 -22.6% | $161,000 -23.8% |
| 2022 | $10,136 +6% | $211,414 |
Find assessor info on the county website
Neighborhood: 45005
Nearby schools
GreatSchools rating
- NAWilliam C Schenck Elementary SchoolGrades: K-6Distance: 1.5 mi
- NAGeorge H Gerke Elementary SchoolGrades: K-7Distance: 2 mi
- 4/10Franklin High SchoolGrades: 7,9-12Distance: 2.3 mi
Schools provided by the listing agent
- District: Franklin
Source: DABR MLS. This data may not be complete. We recommend contacting the local school district to confirm school assignments for this home.
Get a cash offer in 3 minutes
Find out how much your home could sell for in as little as 3 minutes with a no-obligation cash offer.
Estimated market value$989,200
Get a cash offer in 3 minutes
Find out how much your home could sell for in as little as 3 minutes with a no-obligation cash offer.
Estimated market value
$989,200
