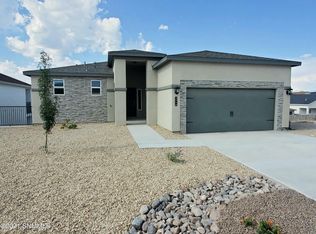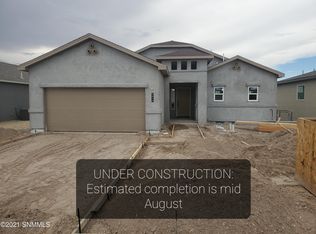Practically New, Perfectly Upgraded & Move-In Ready!Welcome to this stunning 2,503 sq ft Energy Star Certified home, built in 2021 and meticulously enhanced by the current owners to surpass the charm and function of new construction. Boasting 4 generously sized bedrooms, 2.5 baths, and two expansive living areas, this home offers a versatile layout designed for modern living.The spacious primary suite is conveniently located on the main floor and features a luxurious bath with a garden tub, separate shower, and walk-in closet. The open-concept main level connects the kitchen, dining, and living areas, creating an ideal setting for entertaining or quiet nights in.Unlike builder-grade new homes, this one is thoughtfully upgraded and move-in ready with:-Professionally landscaped front and backyard!-Custom blinds throughout!-A high-end refrigerator included!Downstairs, discover a secluded retreat with additional bedrooms and a large second living space perfect for guests, teens, or a home office.
Sold on 07/08/25
Price Unknown
3964 Pacific Loop, Las Cruces, NM 88012
4beds
2,503sqft
Other
Built in 2021
6,534 Square Feet Lot
$399,000 Zestimate®
$--/sqft
$-- Estimated rent
Home value
$399,000
$355,000 - $447,000
Not available
Zestimate® history
Loading...
Owner options
Explore your selling options
What's special
Zillow last checked: 8 hours ago
Source: EXIT Realty broker feed,MLS#: 2501358
Facts & features
Interior
Bedrooms & bathrooms
- Bedrooms: 4
- Bathrooms: 3
- Full bathrooms: 3
Heating
- Forced Air, Natural Gas
Cooling
- Central Air
Features
- Walk-In Closet(s)
- Basement:
- Has fireplace: No
Interior area
- Total structure area: 2,503
- Total interior livable area: 2,503 sqft
Property
Lot
- Size: 6,534 sqft
Details
- Parcel number: 4008130295511
Construction
Type & style
- Home type: SingleFamily
- Property subtype: Other
Condition
- Year built: 2021
Community & neighborhood
Location
- Region: Las Cruces
Price history
| Date | Event | Price |
|---|---|---|
| 7/8/2025 | Sold | -- |
Source: Agent Provided | ||
| 6/9/2025 | Pending sale | $399,000$159/sqft |
Source: SNMMLS #2501358 | ||
| 5/12/2025 | Price change | $399,000-8.3%$159/sqft |
Source: SNMMLS #2501358 | ||
| 4/27/2025 | Price change | $435,000-2.2%$174/sqft |
Source: SNMMLS #2500780 | ||
| 3/24/2025 | Listed for sale | $445,000$178/sqft |
Source: SNMMLS #2500780 | ||
Public tax history
| Year | Property taxes | Tax assessment |
|---|---|---|
| 2024 | $3,865 -1.5% | $126,907 |
| 2023 | $3,925 +1035.4% | $126,907 +1169.1% |
| 2022 | $346 0% | $10,000 |
Find assessor info on the county website
Neighborhood: 88012
Nearby schools
GreatSchools rating
- 6/10Highland Elementary SchoolGrades: PK-5Distance: 0.9 mi
- 8/10Camino Real Middle SchoolGrades: 6-8Distance: 1.6 mi
- 6/10Onate High SchoolGrades: 9-12Distance: 2.6 mi
Sell for more on Zillow
Get a free Zillow Showcase℠ listing and you could sell for .
$399,000
2% more+ $7,980
With Zillow Showcase(estimated)
$406,980
