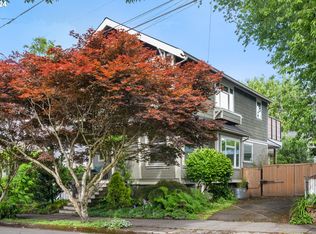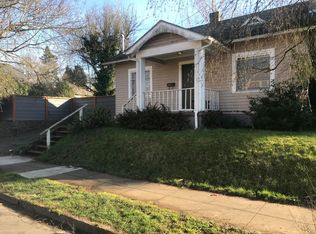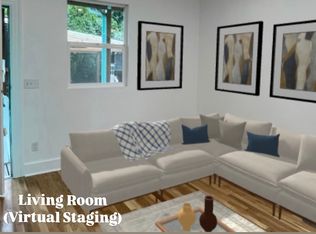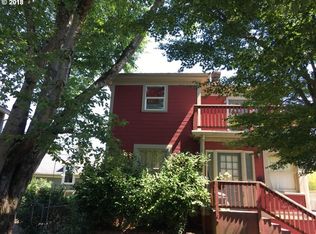Sold
$765,567
3964 NE 8th Ave, Portland, OR 97212
4beds
2,244sqft
Residential, Single Family Residence
Built in 1902
6,534 Square Feet Lot
$743,500 Zestimate®
$341/sqft
$4,063 Estimated rent
Home value
$743,500
$684,000 - $810,000
$4,063/mo
Zestimate® history
Loading...
Owner options
Explore your selling options
What's special
Come live the Portland dream in this gorgeous Victorian-era farmhouse on an oversized lot! Excellent location in the midst of the King neighborhood. Walk score 85/Bike score 81. This home sits on a huge lot, which affords room for a large garden and side yard with a rare, endangered Dawn Redwood tree and fruit trees. This lot would be well-suited to ADU development! Inside, this home has all the period charm of a home built in 1902, with upgrades that make modern life more efficient and comfortable. The large front porch allows room to relax and watch the neighborhood pass by. Charming Douglas fir floors on the main level. Remodeled kitchen, bathroom and laundry room on the main level as well as functional built-in storage in the dining room. Upstairs, all the windows have been replaced with high-end wood/fiberglass windows and there is a mini-split for heating and cooling. The basement has been completely remodeled (2018) to allow for extra living space. Eco-conscious and durable Marmoleum floors, bright light from new windows and a functional layout. A composite deck on the back of the house enhances yard space, and raised garden beds and a chicken coop complete this huge backyard. This home has been very thoughtfully updated and cared for! [Home Energy Score = 3. HES Report at https://rpt.greenbuildingregistry.com/hes/OR10232005]
Zillow last checked: 8 hours ago
Listing updated: September 09, 2024 at 12:25pm
Listed by:
Sara Gray neportland@johnlscott.com,
John L. Scott Portland Central
Bought with:
Emily Michel, 201240149
Think Real Estate
Source: RMLS (OR),MLS#: 24287673
Facts & features
Interior
Bedrooms & bathrooms
- Bedrooms: 4
- Bathrooms: 2
- Full bathrooms: 1
- Partial bathrooms: 1
- Main level bathrooms: 1
Primary bedroom
- Features: Closet Organizer, Bamboo Floor, Closet
- Level: Upper
- Area: 168
- Dimensions: 14 x 12
Bedroom 2
- Features: Bamboo Floor, Closet
- Level: Upper
- Area: 150
- Dimensions: 15 x 10
Bedroom 3
- Features: Bamboo Floor, Closet
- Level: Upper
- Area: 81
- Dimensions: 9 x 9
Bedroom 4
- Features: Closet
- Level: Lower
- Area: 176
- Dimensions: 16 x 11
Dining room
- Features: Builtin Features, Hardwood Floors
- Level: Main
- Area: 126
- Dimensions: 14 x 9
Family room
- Level: Lower
- Area: 204
- Dimensions: 17 x 12
Kitchen
- Features: Laminate Flooring, Quartz
- Level: Main
- Area: 165
- Width: 11
Living room
- Features: Builtin Features, Ceiling Fan, Hardwood Floors
- Level: Main
- Area: 196
- Dimensions: 14 x 14
Heating
- Forced Air, Mini Split
Cooling
- Heat Pump
Appliances
- Included: Dishwasher, Disposal, Free-Standing Range, Free-Standing Refrigerator, Range Hood, Washer/Dryer, Gas Water Heater, Tankless Water Heater
- Laundry: Laundry Room
Features
- Ceiling Fan(s), High Ceilings, Quartz, Closet, Built-in Features, Closet Organizer
- Flooring: Bamboo, Laminate, Wood, Hardwood
- Windows: Double Pane Windows, Vinyl Frames, Wood Frames
- Basement: Finished
Interior area
- Total structure area: 2,244
- Total interior livable area: 2,244 sqft
Property
Parking
- Total spaces: 1
- Parking features: On Street, Detached
- Garage spaces: 1
- Has uncovered spaces: Yes
Features
- Levels: Two
- Stories: 3
- Patio & porch: Covered Patio, Deck
- Exterior features: Garden, Yard
- Fencing: Fenced
- Has view: Yes
- View description: Trees/Woods
Lot
- Size: 6,534 sqft
- Dimensions: 63 x 100
- Features: Level, Trees, SqFt 5000 to 6999
Details
- Parcel number: R226553
- Zoning: R2.5
Construction
Type & style
- Home type: SingleFamily
- Architectural style: Farmhouse
- Property subtype: Residential, Single Family Residence
Materials
- Wood Siding
- Foundation: Concrete Perimeter
- Roof: Composition,Flat
Condition
- Updated/Remodeled
- New construction: No
- Year built: 1902
Utilities & green energy
- Gas: Gas
- Sewer: Public Sewer
- Water: Public
Community & neighborhood
Location
- Region: Portland
- Subdivision: King/Sabin
Other
Other facts
- Listing terms: Cash,Conventional,FHA,VA Loan
- Road surface type: Paved
Price history
| Date | Event | Price |
|---|---|---|
| 9/5/2024 | Sold | $765,567+0.7%$341/sqft |
Source: | ||
| 8/13/2024 | Pending sale | $760,000$339/sqft |
Source: | ||
| 8/8/2024 | Listed for sale | $760,000+129.3%$339/sqft |
Source: | ||
| 6/7/2010 | Sold | $331,500+252.7%$148/sqft |
Source: Public Record | ||
| 11/13/1995 | Sold | $94,000$42/sqft |
Source: Public Record | ||
Public tax history
| Year | Property taxes | Tax assessment |
|---|---|---|
| 2025 | $4,495 +3.7% | $166,830 +3% |
| 2024 | $4,334 +4% | $161,980 +3% |
| 2023 | $4,167 +2.2% | $157,270 +3% |
Find assessor info on the county website
Neighborhood: King
Nearby schools
GreatSchools rating
- 9/10Sabin Elementary SchoolGrades: PK-5Distance: 0.5 mi
- 8/10Harriet Tubman Middle SchoolGrades: 6-8Distance: 1 mi
- 5/10Jefferson High SchoolGrades: 9-12Distance: 1 mi
Schools provided by the listing agent
- Elementary: Sabin
- Middle: Harriet Tubman
- High: Grant,Jefferson
Source: RMLS (OR). This data may not be complete. We recommend contacting the local school district to confirm school assignments for this home.
Get a cash offer in 3 minutes
Find out how much your home could sell for in as little as 3 minutes with a no-obligation cash offer.
Estimated market value
$743,500
Get a cash offer in 3 minutes
Find out how much your home could sell for in as little as 3 minutes with a no-obligation cash offer.
Estimated market value
$743,500



