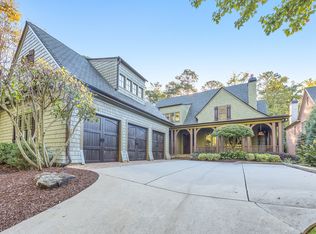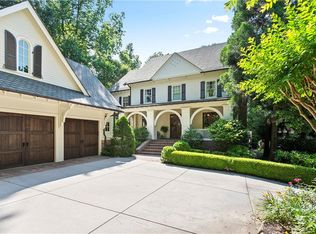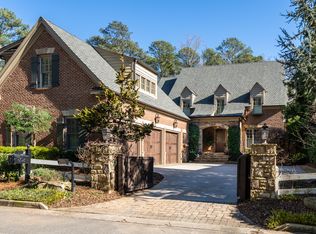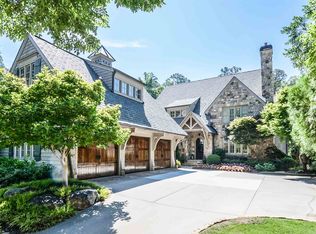This East Cobb home features a gourmet kitchen w/Wolf range, double ovens & 2 warming drawers, Sub-zero refrigerator, walk-in pantry, laundry/mud room just off the kitchen & a full wet bar w/ice maker & wine cooler. Master on the main features a large bath with walk-in closet. The home features an elevator that will take you from the terrace level to the second story. A patio off the terrace includes a built-in grill, sink & prepping station and opens to a private & low-maintenance backyard. The home also features a private gate at the entrance of the driveway. 2018-07-25
This property is off market, which means it's not currently listed for sale or rent on Zillow. This may be different from what's available on other websites or public sources.



