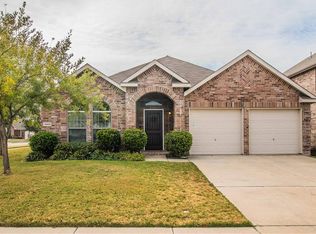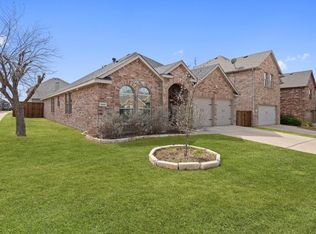Sold
Price Unknown
3964 Hunter Peak Rd, Fort Worth, TX 76109
5beds
2,797sqft
Single Family Residence
Built in 2008
5,488.56 Square Feet Lot
$423,400 Zestimate®
$--/sqft
$3,203 Estimated rent
Home value
$423,400
$402,000 - $445,000
$3,203/mo
Zestimate® history
Loading...
Owner options
Explore your selling options
What's special
** Special Financing Incentive - LENDER PROVIDED 1-year temporary rate buydown, with potential savings up to $280 per month for the first year through listing agent's preferred lender. ** Welcome to 3964 Hunter Peak Road in Fort Worth’s desirable Ranches East Addition. This beautifully maintained 4 bedroom with office, 3.5-bath home offers 2,797 sq ft of thoughtfully designed living space. From the moment you enter, you’ll appreciate the open floor plan, luxury vinyl plank flooring, and inviting natural light.
The main level features a spacious living area with a cozy wood-burning fireplace, ideal for relaxing or entertaining. The eat-in kitchen is equipped with ample cabinetry, a pantry, and seamless flow to the dining area. The private primary suite provides a peaceful retreat with generous space and an en-suite bath.
Upstairs, you'll find three additional bedrooms, a flex room for office or extra bedroom and an open living room. **One of the upstairs bedrooms can serve as a second primary with ensuite. An extended, covered back patio and fenced yard offer the perfect spot for outdoor enjoyment. Community amenities include a pool, and the home is located within the acclaimed Northwest ISD.
Additional highlights include a 2-car attached garage, sprinkler system, and energy-efficient heating and cooling. Conveniently located near shopping, dining, and major highways, this home blends comfort, convenience, and quality.
Don’t miss the opportunity to make this exceptional home yours. Schedule a showing today!
Zillow last checked: 8 hours ago
Listing updated: September 22, 2025 at 10:17am
Listed by:
Michelle Rawls 0637763 817-715-5222,
Keller Williams Realty 817-329-8850,
John Formby 0692239 813-997-7143,
Keller Williams Realty
Bought with:
Kimberly Drees
The Property Shop
Source: NTREIS,MLS#: 20945531
Facts & features
Interior
Bedrooms & bathrooms
- Bedrooms: 5
- Bathrooms: 4
- Full bathrooms: 3
- 1/2 bathrooms: 1
Primary bedroom
- Level: First
- Dimensions: 15 x 13
Bedroom
- Level: Second
- Dimensions: 13 x 11
Bedroom
- Level: Second
- Dimensions: 14 x 9
Bedroom
- Level: Second
- Dimensions: 13 x 10
Primary bathroom
- Level: First
- Dimensions: 1 x 1
Dining room
- Level: First
- Dimensions: 15 x 10
Game room
- Level: First
- Dimensions: 22 x 17
Half bath
- Level: First
- Dimensions: 1 x 1
Kitchen
- Level: First
- Dimensions: 1 x 1
Living room
- Level: First
- Dimensions: 21 x 18
Living room
- Level: First
- Dimensions: 15 x 13
Office
- Level: Second
- Dimensions: 11 x 10
Heating
- Heat Pump
Cooling
- Central Air, Ceiling Fan(s), Electric
Appliances
- Included: Dishwasher, Disposal, Microwave
- Laundry: Washer Hookup, Electric Dryer Hookup, Laundry in Utility Room
Features
- Decorative/Designer Lighting Fixtures, Eat-in Kitchen, Open Floorplan, Pantry
- Flooring: Carpet, Luxury Vinyl Plank
- Has basement: No
- Number of fireplaces: 1
- Fireplace features: Living Room, Wood Burning
Interior area
- Total interior livable area: 2,797 sqft
Property
Parking
- Total spaces: 2
- Parking features: Door-Single, Garage Faces Front, Garage
- Attached garage spaces: 2
Features
- Levels: Two
- Stories: 2
- Patio & porch: Patio, Covered
- Pool features: None, Community
- Fencing: Privacy,Wood
Lot
- Size: 5,488 sqft
- Features: Sprinkler System
Details
- Parcel number: 41207041
Construction
Type & style
- Home type: SingleFamily
- Architectural style: Traditional,Detached
- Property subtype: Single Family Residence
Materials
- Brick, Rock, Stone
- Foundation: Slab
Condition
- Year built: 2008
Utilities & green energy
- Sewer: Public Sewer
- Water: Public
- Utilities for property: Sewer Available, Water Available
Community & neighborhood
Community
- Community features: Pool
Location
- Region: Fort Worth
- Subdivision: Ranches East Add
HOA & financial
HOA
- Has HOA: Yes
- HOA fee: $350 annually
- Services included: Association Management
- Association name: Lakes at Lost Creek - Real Manage
- Association phone: 866-473-2573
Other
Other facts
- Listing terms: Cash,Conventional,FHA,VA Loan
Price history
| Date | Event | Price |
|---|---|---|
| 9/19/2025 | Sold | -- |
Source: NTREIS #20945531 Report a problem | ||
| 8/29/2025 | Pending sale | $435,000$156/sqft |
Source: NTREIS #20945531 Report a problem | ||
| 8/24/2025 | Contingent | $435,000$156/sqft |
Source: NTREIS #20945531 Report a problem | ||
| 8/10/2025 | Price change | $435,000-3.3%$156/sqft |
Source: NTREIS #20945531 Report a problem | ||
| 5/23/2025 | Listed for sale | $450,000$161/sqft |
Source: NTREIS #20945531 Report a problem | ||
Public tax history
Tax history is unavailable.
Neighborhood: 76109
Nearby schools
GreatSchools rating
- 8/10J Lyndal Hughes Elementary SchoolGrades: PK-5Distance: 0.6 mi
- 8/10John M Tidwell Middle SchoolGrades: 6-8Distance: 0.5 mi
- 8/10Byron Nelson High SchoolGrades: 9-12Distance: 4.7 mi
Schools provided by the listing agent
- Elementary: Peterson
- Middle: John M Tidwell
- High: Byron Nelson
- District: Northwest ISD
Source: NTREIS. This data may not be complete. We recommend contacting the local school district to confirm school assignments for this home.
Get a cash offer in 3 minutes
Find out how much your home could sell for in as little as 3 minutes with a no-obligation cash offer.
Estimated market value$423,400
Get a cash offer in 3 minutes
Find out how much your home could sell for in as little as 3 minutes with a no-obligation cash offer.
Estimated market value
$423,400

