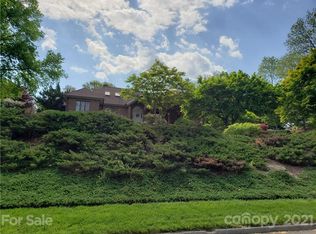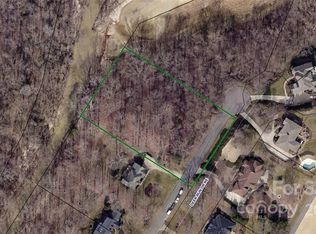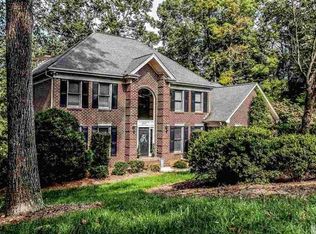Closed
$700,000
3964 Deer Run Dr NE, Conover, NC 28613
4beds
3,715sqft
Single Family Residence
Built in 1994
0.94 Acres Lot
$711,900 Zestimate®
$188/sqft
$3,121 Estimated rent
Home value
$711,900
$641,000 - $790,000
$3,121/mo
Zestimate® history
Loading...
Owner options
Explore your selling options
What's special
This gorgeous sprawling 1.5 story home is located in the premier community of Rock Barn! The main level features a semi-open concept floor plan, hardwood floors throughout the living areas & bedrooms. Small office nook off of the foyer, formal dining room, spacious family room w/fireplace & built-ins, large kitchen w/island, quartz countertops, ample storage, pull out drawers in the pantry & large open dining/sitting area. The 1/2 bath is tucked away between the dining room & kitchen. All season porch & patio can be accessed through the kitchen & the primary BR & has views of the 18th fairway of Robert Trent Jones private golf course. The primary bedroom has a large bath, walk in tile shower, double vanities & custom walk in closet. 2 additional bedrooms, full bath & laundry room w/folding counter & utility sink. The upper level has storage in the walk in attic, flex room used as an office, recreation/media room w/pool table that will stay, guest bedroom, full bath w/walk in shower.
Zillow last checked: 8 hours ago
Listing updated: July 07, 2025 at 11:00am
Listing Provided by:
Jennifer Walker jenncohomes@gmail.com,
Keller Williams Advantage
Bought with:
Joan Everett
The Joan Killian Everett Company, LLC
Christy Shepard
The Joan Killian Everett Company, LLC
Source: Canopy MLS as distributed by MLS GRID,MLS#: 4241834
Facts & features
Interior
Bedrooms & bathrooms
- Bedrooms: 4
- Bathrooms: 4
- Full bathrooms: 3
- 1/2 bathrooms: 1
- Main level bedrooms: 3
Primary bedroom
- Level: Main
Bedroom s
- Level: Main
Bedroom s
- Level: Upper
Bathroom full
- Level: Main
Bathroom full
- Level: Main
Bathroom half
- Level: Main
Bathroom full
- Level: Upper
Dining area
- Level: Main
Flex space
- Level: Upper
Kitchen
- Level: Main
Laundry
- Level: Main
Living room
- Level: Main
Office
- Level: Main
Recreation room
- Level: Upper
Heating
- Heat Pump
Cooling
- Central Air
Appliances
- Included: Dishwasher, Double Oven, Electric Cooktop, Gas Water Heater, Microwave, Tankless Water Heater
- Laundry: Laundry Room
Features
- Built-in Features, Kitchen Island, Walk-In Closet(s)
- Flooring: Tile, Vinyl, Wood
- Has basement: No
- Attic: Walk-In
- Fireplace features: Living Room
Interior area
- Total structure area: 3,715
- Total interior livable area: 3,715 sqft
- Finished area above ground: 3,715
- Finished area below ground: 0
Property
Parking
- Total spaces: 2
- Parking features: Attached Garage, Garage on Main Level
- Attached garage spaces: 2
Features
- Levels: One and One Half
- Stories: 1
- Patio & porch: Front Porch, Patio, Rear Porch, Screened
Lot
- Size: 0.94 Acres
Details
- Parcel number: 3753144248240000
- Zoning: R-20
- Special conditions: Standard
Construction
Type & style
- Home type: SingleFamily
- Property subtype: Single Family Residence
Materials
- Brick Full
- Foundation: Crawl Space
- Roof: Shingle
Condition
- New construction: No
- Year built: 1994
Utilities & green energy
- Sewer: Septic Installed
- Water: County Water
- Utilities for property: Cable Available, Electricity Connected
Community & neighborhood
Location
- Region: Conover
- Subdivision: Rock Barn
HOA & financial
HOA
- Has HOA: Yes
- HOA fee: $525 annually
Other
Other facts
- Listing terms: Cash,Conventional,FHA,VA Loan
- Road surface type: Concrete, Paved
Price history
| Date | Event | Price |
|---|---|---|
| 7/7/2025 | Sold | $700,000-5.3%$188/sqft |
Source: | ||
| 4/4/2025 | Listed for sale | $739,000+4.1%$199/sqft |
Source: | ||
| 10/10/2024 | Listing removed | $710,000$191/sqft |
Source: | ||
| 6/21/2024 | Listed for sale | $710,000+4.4%$191/sqft |
Source: | ||
| 7/22/2022 | Sold | $680,000+3.8%$183/sqft |
Source: | ||
Public tax history
| Year | Property taxes | Tax assessment |
|---|---|---|
| 2024 | $3,319 +4% | $649,800 |
| 2023 | $3,191 -3.6% | $649,800 +38.5% |
| 2022 | $3,309 +14.6% | $469,300 +11.3% |
Find assessor info on the county website
Neighborhood: 28613
Nearby schools
GreatSchools rating
- 9/10Shuford ElementaryGrades: PK-5Distance: 2.1 mi
- 5/10Newton-Conover MiddleGrades: 6-8Distance: 3 mi
- 6/10Newton-Conover HighGrades: 9-12Distance: 5.2 mi
Schools provided by the listing agent
- Elementary: Shuford
- Middle: Newton Conover
- High: Newton Conover
Source: Canopy MLS as distributed by MLS GRID. This data may not be complete. We recommend contacting the local school district to confirm school assignments for this home.

Get pre-qualified for a loan
At Zillow Home Loans, we can pre-qualify you in as little as 5 minutes with no impact to your credit score.An equal housing lender. NMLS #10287.
Sell for more on Zillow
Get a free Zillow Showcase℠ listing and you could sell for .
$711,900
2% more+ $14,238
With Zillow Showcase(estimated)
$726,138

