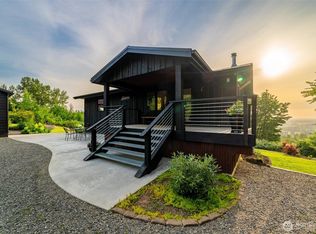Majestic Log Home sitting on its own slice of heaven with amazing views. Mount Baker awaits you for all your snowshoeing, snowboarding, and skiing activities! Lakes to fish, swim & boat only a short drive away. 40x40 shop with living quarters with air conditioning.... serenity calls you!
This property is off market, which means it's not currently listed for sale or rent on Zillow. This may be different from what's available on other websites or public sources.
