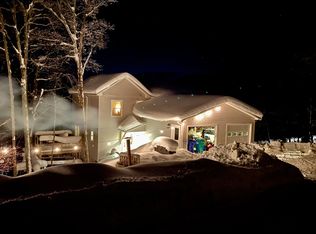Ski-In / Ski-Out at Bolton Valley Resort. Custom 3 story post & beam log home located 33 feet from Timberline Run ski trail. Enjoy over 3000 square feet of living space with a dramatic vaulted great room with floor to ceiling windows facing the ski area. The home features 3 bedrooms, 3 full bathrooms, large loft, a finished basement with kitchenette, full bathroom, workshop / ski tuning room and an oversized 2 car garage. Entertain your friends and family in the open floor plan with an easy flow from the kitchen, dining and living rooms. The kitchen can accommodate may cooks with multiple granite counter tops and stainless steel appliances. Summer and Fall weather are enjoyed on the wrap around deck, at the fire pit or watching the sunset from the master suite west facing upper deck looking out to the Long Trail ridgeline. In the winter a wood stove heated hot tub room awaits you and your guests after a day on the mountain. Enjoy the amenities year round at Bolton Valley Resort including alpine, nordic & backcountry skiing, mountain biking, hiking, camps for kids and multiple restaurants. Located 30 minutes to Burlington & Montpelier, 15 minutes to the interstate. Be part of a dynamic mountain community within an easy commute to the airport and greater Chittenden County.
This property is off market, which means it's not currently listed for sale or rent on Zillow. This may be different from what's available on other websites or public sources.

