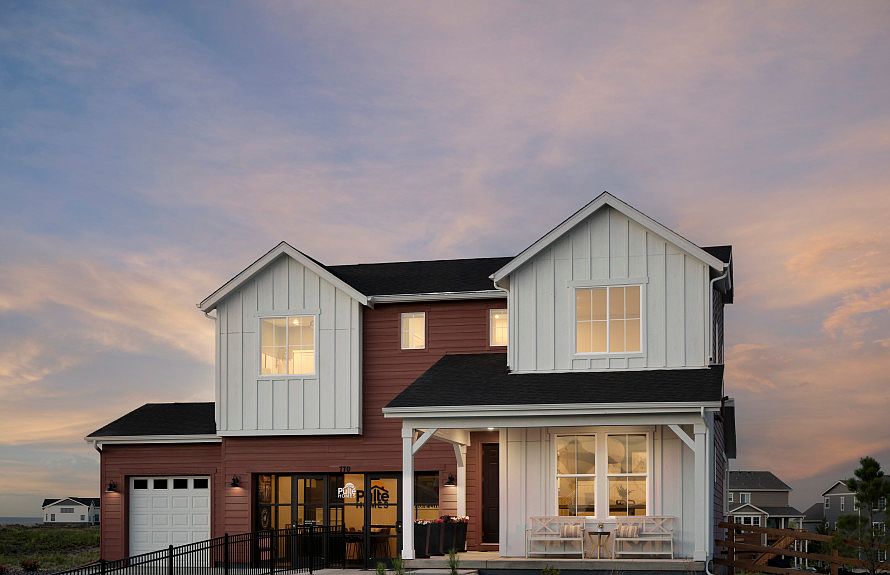The kitchen is the heart of the Parklane home with centralized open kitchen and gathering room perfect for the entertaining. This beautiful home features a FINISHED WALKOUT BASEMENT which provides two additional bedrooms as well as a bathroom and large gathering space! The interior fireplace in the gathering room makes for cozy entertainment on chilly nights. The den provides a great craft space or home office. This home will be ready in April so you can enjoy the covered deck and oversized yard right in time for summer!
Pending
$874,990
39638 Yorktown Terrace, Elizabeth, CO 80107
5beds
3,873sqft
Single Family Residence
Built in 2025
0.42 Acres Lot
$864,600 Zestimate®
$226/sqft
$195/mo HOA
What's special
Interior fireplaceFinished walkout basementCovered deckOversized yardGathering roomCozy entertainmentAdditional bedrooms
Call: (720) 477-6879
- 191 days |
- 70 |
- 1 |
Zillow last checked: 7 hours ago
Listing updated: August 05, 2025 at 08:44pm
Listed by:
Levi Rose LRose@valorsells.com,
Valor Real Estate, LLC,
Dwayne Montoya 720-818-2169,
Valor Real Estate, LLC
Source: REcolorado,MLS#: 4268502
Travel times
Schedule tour
Select your preferred tour type — either in-person or real-time video tour — then discuss available options with the builder representative you're connected with.
Facts & features
Interior
Bedrooms & bathrooms
- Bedrooms: 5
- Bathrooms: 4
- Full bathrooms: 2
- 3/4 bathrooms: 1
- 1/2 bathrooms: 1
- Main level bathrooms: 3
- Main level bedrooms: 3
Primary bedroom
- Level: Main
Bedroom
- Level: Basement
Bedroom
- Level: Main
Bedroom
- Level: Main
Bedroom
- Level: Basement
Primary bathroom
- Level: Main
Bathroom
- Level: Basement
Bathroom
- Level: Main
Bathroom
- Level: Main
Heating
- Forced Air
Cooling
- Central Air
Appliances
- Included: Cooktop, Dishwasher, Disposal, Gas Water Heater, Microwave, Range Hood, Self Cleaning Oven
Features
- Windows: Double Pane Windows
- Basement: Bath/Stubbed,Finished,Partial,Sump Pump,Walk-Out Access
Interior area
- Total structure area: 3,873
- Total interior livable area: 3,873 sqft
- Finished area above ground: 2,486
- Finished area below ground: 1,387
Property
Parking
- Total spaces: 3
- Parking features: Lighted, Tandem
- Attached garage spaces: 3
Features
- Levels: One
- Stories: 1
- Patio & porch: Covered, Deck
- Exterior features: Lighting, Private Yard, Rain Gutters, Smart Irrigation
- Fencing: Partial
Lot
- Size: 0.42 Acres
Details
- Parcel number: R124260
- Special conditions: Standard
Construction
Type & style
- Home type: SingleFamily
- Architectural style: Traditional
- Property subtype: Single Family Residence
Materials
- Cement Siding, Frame, Rock, Stone
- Foundation: Slab
- Roof: Composition
Condition
- New Construction
- New construction: Yes
- Year built: 2025
Details
- Builder model: Parklane
- Builder name: Pulte Homes
- Warranty included: Yes
Utilities & green energy
- Sewer: Public Sewer
Green energy
- Energy efficient items: Appliances, Construction, HVAC, Insulation, Thermostat, Water Heater, Windows
Community & HOA
Community
- Security: Carbon Monoxide Detector(s), Smoke Detector(s), Video Doorbell, Water Leak/Flood Alarm
- Subdivision: Independence
HOA
- Has HOA: Yes
- HOA fee: $195 monthly
- HOA name: Independence CAB
- HOA phone: 720-500-4663
Location
- Region: Elizabeth
Financial & listing details
- Price per square foot: $226/sqft
- Tax assessed value: $54,941
- Annual tax amount: $2,401
- Date on market: 4/3/2025
- Listing terms: Cash,Conventional,FHA,VA Loan
- Ownership: Individual
About the community
Situated in a historic conservation community, new construction homes in Independence offer the modern upgrades you want for comfortable living. Located in Elizabeth, CO, this vibrant new construction community includes advanced technology and resort-style amenities, perfect for an active, outdoor lifestyle. Here, you'll find everything needed to keep your household happy and healthy.
Source: Pulte

