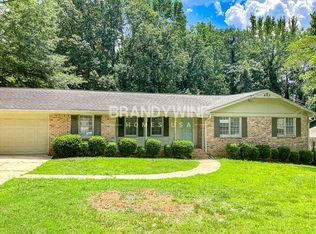Beautifully, Renovated Ranch in Pendley Hills. Hardwood Floors throughout. Open Floor Plan w/ renovated Kitchen including New SS Appliances & Granite Counter-tops. Sep Dining Room great for Entertaining. Large Master Suite w/ Remodeled Bath. Great Supporting Bedrooms w/ remodeled secondary bath including double vanity. New Carpet in Bedrooms. New Light Fixtures. New Paint Inside/Outside. Private Backyard w/ large Deck perfect for entertaining. Close to HWY 285. A must see & Great Value.
This property is off market, which means it's not currently listed for sale or rent on Zillow. This may be different from what's available on other websites or public sources.
