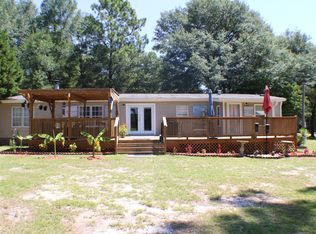Perfect property for car collector, woodworker, etc. and plenty of room for your recreational vehicles. Lovely ranch style home on five mostly cleared acres, extremely private, you approach the residence down a .4 mile driveway. Great split floor plan w/ large master bedroom. Hardwood floors in main living areas. Large living room w/ fireplace is perfect for entertaining. Oversized covered back deck overlooks wooded areas and garden space. Lovely rocking chair front porch. House has an attached 1 1/2 car garage and a detached garage building that is 30x32.
This property is off market, which means it's not currently listed for sale or rent on Zillow. This may be different from what's available on other websites or public sources.

