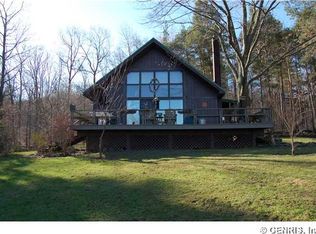Southern Style Colonial Revival on 95 Acres in the Finger Lakes! This Estate has been tastefully appointed & boasts a spacious living room w/ traditional built-ins & fireplace insert. The vibrant year round sun room with vaulted ceiling & large windows showcase views of Bristol Mtn in the distance. Charming dining room anchored by efficient kitchen. The addition in 2006 created a 1st flr bonus room/bedroom w/ French drs leading out to the grounds. With a large laundry room adjacent, this offers a 1st floor In-Law Suite or Airbnb potential. Double staircases, lovely master w/ walk-in closet & plenty of storage space. First floor laundry, walk-out basement & 3 car att. garage. Classic covered front porch & open deck that overlooks the pond. The land offers beautiful hardwoods, towering pines & some open acreage. Nature enthusiasts will appreciate frontage on two rds that makes for easy access via tractor or by creating your own hiking trails. Large barn waiting to be remodeled to meet your needs & small shed. Walking distance to Hi-Tor State Land. Min. to Canandiagua Lake Marina or boat Launch, wineries & the Village of Naples. Pre-Approval letter submitted prior to all showings.
This property is off market, which means it's not currently listed for sale or rent on Zillow. This may be different from what's available on other websites or public sources.
