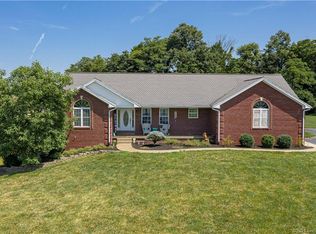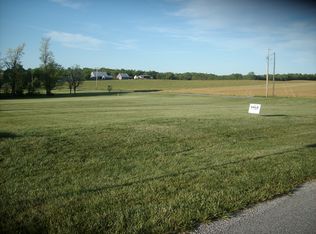Welcome to this Stunning Custom-Built home on a 1.42-acre lot offering over 3,000 Sq. Ft. of finished living space, with an open layout, split bedroom floorplan, and a finished walk-out lower level featuring its own additional guest/in-law suite. 4 total bedrooms along with 3.5 baths. Enter the home to vaulted ceilings soaring over the main Living Room with rich stained oak flooring. The open kitchen includes custom flat-front Amish cabinets and built in wine-rack all with crown molding, gorgeous granite countertops, and a bar-top island that overlooks both the Living Room and Dining Area. Beautiful wood burning fireplace and mantle. To the right of the main living area take the hall toward the master ensuite to find the laundry room with ample storage cabinets, the expansive master suite complete with walk-in closet with custom shelving system, bathroom with jetted soaking tub, tiled walk-in shower with dual shower heads & body spray system and double-vanity, crown molding, and private French doors from the master that lead out to the back deck. On the other side of the main level, find a wonderful den/bedroom (currently used as a playroom), full bathroom, and a nicely sized guest bedroom. The lower level features high-end snap-in floating floors, a kitchenette counter with microwave and mini fridge, a spacious guest/in-law ensuite with its own walk-in closet and a full bathroom with easy-access walk-in bathtub and separate walk-in shower. There is also a large lower level living room/Family room, another guest bedroom, ???? bath, and a nicely sized storage area (great for a storm shelter) with convenient shelving that houses the DUAL-water heaters (80 gallons each) and sump pump. Walk out the lower level to a large, covered patio. The lot is beautiful and includes a majority of the wooded area that can be seen from the back decking. Hardwired speakers service the Master Suite, Main Living Area, and Back Deck for music throughout. Two recent heat pump systems, one
This property is off market, which means it's not currently listed for sale or rent on Zillow. This may be different from what's available on other websites or public sources.


