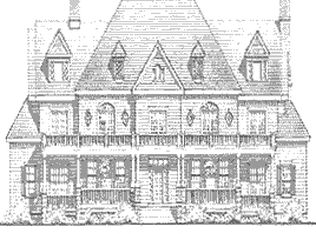Sold for $240,000
$240,000
3963 Clabber Rd, Columbus, OH 43207
3beds
1,484sqft
Single Family Residence
Built in 1972
6,534 Square Feet Lot
$241,300 Zestimate®
$162/sqft
$1,758 Estimated rent
Home value
$241,300
$227,000 - $253,000
$1,758/mo
Zestimate® history
Loading...
Owner options
Explore your selling options
What's special
BEAUTIFULLY UPDATED 1 Story w/ oversized 2 1/2 car garage! This 3 Bedroom, 1.5 Full Bath Home offers a spacious Living Room w/ hardwood floors & completely remodeled Kitchen w/new cabinetry, granite counters, tile backsplash, spray faucet, stainless steel sink, garbage disposal & appliances. Ceiling fans w/ lights have been installed in all 3 Bedrooms & 1st floor Full Bath also includes new toilet, sink & tub faucets! Additionally, new LVT Wood Floors were installed in Kitchen, back Bedroom & finished Basement which also offers a bonus room. The must see insulated oversized Garage is perfect for projects. 2021 Updates: Kitchen & Appliances front 4 windows/2 block basement, front storm door, gutters/gutter guards on house/garage, bath toilet & faucets, pool, basement steps & so much more!!!
Zillow last checked: 8 hours ago
Listing updated: February 27, 2025 at 07:13pm
Listed by:
Alanna J Frole 614-571-7107,
Coldwell Banker Realty
Bought with:
Kimberly A Keith, 2005016479
Coldwell Banker Realty
Source: Columbus and Central Ohio Regional MLS ,MLS#: 223007963
Facts & features
Interior
Bedrooms & bathrooms
- Bedrooms: 3
- Bathrooms: 2
- Full bathrooms: 1
- 1/2 bathrooms: 1
- Main level bedrooms: 3
Heating
- Forced Air
Cooling
- Central Air
Features
- Flooring: Wood, Vinyl
- Windows: Insulated Windows
- Basement: Full
- Common walls with other units/homes: No Common Walls
Interior area
- Total structure area: 884
- Total interior livable area: 1,484 sqft
Property
Parking
- Total spaces: 2
- Parking features: Detached
- Garage spaces: 2
Features
- Levels: One
- Patio & porch: Patio
- Has private pool: Yes
- Fencing: Fenced
Lot
- Size: 6,534 sqft
Details
- Parcel number: 010155891
Construction
Type & style
- Home type: SingleFamily
- Architectural style: Ranch
- Property subtype: Single Family Residence
Materials
- Foundation: Block
Condition
- New construction: No
- Year built: 1972
Utilities & green energy
- Sewer: Public Sewer
- Water: Public
Community & neighborhood
Location
- Region: Columbus
- Subdivision: Southern Pines
Price history
| Date | Event | Price |
|---|---|---|
| 5/1/2023 | Sold | $240,000+6.7%$162/sqft |
Source: | ||
| 4/3/2023 | Contingent | $224,900$152/sqft |
Source: | ||
| 3/31/2023 | Listed for sale | $224,900+50.9%$152/sqft |
Source: | ||
| 5/11/2021 | Sold | $149,000+14.6%$100/sqft |
Source: Public Record Report a problem | ||
| 7/2/2019 | Sold | $130,000$88/sqft |
Source: | ||
Public tax history
| Year | Property taxes | Tax assessment |
|---|---|---|
| 2024 | $2,583 +1.3% | $57,550 |
| 2023 | $2,550 +35.2% | $57,550 +58.2% |
| 2022 | $1,886 -0.2% | $36,370 |
Find assessor info on the county website
Neighborhood: 43207
Nearby schools
GreatSchools rating
- 5/10Cedarwood Alternative Elementary School @ StockbriGrades: PK-5Distance: 0.2 mi
- 3/10Buckeye Middle SchoolGrades: 6-8Distance: 1.5 mi
- 2/10Marion-Franklin High SchoolGrades: 9-12Distance: 2.3 mi
Get a cash offer in 3 minutes
Find out how much your home could sell for in as little as 3 minutes with a no-obligation cash offer.
Estimated market value$241,300
Get a cash offer in 3 minutes
Find out how much your home could sell for in as little as 3 minutes with a no-obligation cash offer.
Estimated market value
$241,300
