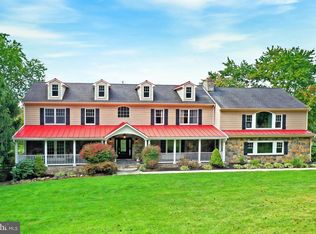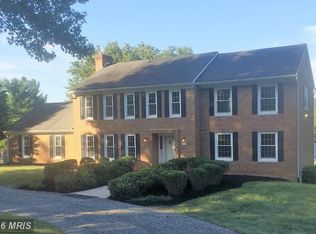Sold for $860,000 on 09/30/25
$860,000
39627 Rodeffer Rd, Lovettsville, VA 20180
4beds
3,888sqft
Single Family Residence
Built in 1972
7 Acres Lot
$865,400 Zestimate®
$221/sqft
$3,898 Estimated rent
Home value
$865,400
$822,000 - $909,000
$3,898/mo
Zestimate® history
Loading...
Owner options
Explore your selling options
What's special
Wonderful, well maintained property on 7 acres in the Milltown area between Waterford and Lovettsville. Brick colonial with newly finished basement which includes kitchenette/wet bar and full bath with both interior and exterior entrances. Large exterior deck overlooks the property and stream. New flagstone patio outside of the basement exterior entrance. Four bedrooms, three and a half baths on three levels. Family room, den, hobby room, home office, large master suite with sitting area and fireplace. New Marvin window units throughout, new high-efficiency heat pump, new 400 amp electrical service with generator capabilities. Year round stream flows thru the middle of the property with a bridge for easy access. New 18x20 storage shed/garage as well as 2 car attached garage. Park like setting with possibility of land use tax credit. Close to commuter train.
Zillow last checked: 8 hours ago
Listing updated: September 30, 2025 at 03:13am
Listed by:
Kathy Lutman 540-454-2836,
Better Homes Realty, Inc.
Bought with:
Eve Weber, 0225180791
Long & Foster Real Estate, Inc.
Source: Bright MLS,MLS#: VALO2098578
Facts & features
Interior
Bedrooms & bathrooms
- Bedrooms: 4
- Bathrooms: 4
- Full bathrooms: 3
- 1/2 bathrooms: 1
- Main level bathrooms: 1
Bedroom 1
- Features: Attached Bathroom, Fireplace - Wood Burning, Flooring - Carpet, Primary Bedroom - Sitting Area
- Level: Upper
- Area: 504 Square Feet
- Dimensions: 18 x 28
Bedroom 2
- Features: Flooring - Carpet
- Level: Upper
- Area: 100 Square Feet
- Dimensions: 10 x 10
Bedroom 3
- Features: Flooring - Carpet
- Level: Upper
- Area: 143 Square Feet
- Dimensions: 11 x 13
Bedroom 4
- Features: Flooring - Carpet
- Level: Upper
- Area: 143 Square Feet
- Dimensions: 11 x 13
Bathroom 1
- Features: Bathroom - Tub Shower, Flooring - Heated, Flooring - Ceramic Tile
- Level: Upper
Bathroom 1
- Features: Bathroom - Tub Shower, Flooring - Luxury Vinyl Plank
- Level: Lower
Bathroom 2
- Features: Bathroom - Tub Shower, Flooring - Tile/Brick
- Level: Upper
Den
- Features: Flooring - HardWood, Built-in Features
- Level: Main
- Area: 156 Square Feet
- Dimensions: 13 x 12
Dining room
- Features: Chair Rail, Crown Molding, Flooring - Carpet, Formal Dining Room
- Level: Main
- Area: 156 Square Feet
- Dimensions: 12 x 13
Family room
- Features: Crown Molding, Fireplace - Wood Burning, Flooring - Carpet
- Level: Main
- Area: 312 Square Feet
- Dimensions: 13 x 24
Other
- Features: Flooring - Carpet
- Level: Lower
Kitchen
- Features: Breakfast Room, Granite Counters, Flooring - Laminated, Kitchen - Electric Cooking, Pantry
- Level: Main
Kitchen
- Features: Breakfast Nook, Granite Counters, Flooring - Luxury Vinyl Plank
- Level: Lower
Laundry
- Features: Flooring - Concrete
- Level: Main
Living room
- Features: Flooring - Carpet, Crown Molding
- Level: Main
- Area: 234 Square Feet
- Dimensions: 13 x 18
Office
- Features: Flooring - Carpet
- Level: Upper
- Area: 108 Square Feet
- Dimensions: 9 x 12
Recreation room
- Features: Flooring - Carpet
- Level: Lower
Heating
- Heat Pump, Programmable Thermostat, Zoned, Electric
Cooling
- Heat Pump, Central Air, Programmable Thermostat, Zoned, Electric
Appliances
- Included: Microwave, Cooktop, Dishwasher, Dryer, Exhaust Fan, Ice Maker, Double Oven, Oven/Range - Electric, Refrigerator, Stainless Steel Appliance(s), Washer, Water Conditioner - Owned, Water Heater, Extra Refrigerator/Freezer, Oven, Water Treat System, Electric Water Heater
- Laundry: Dryer In Unit, Main Level, Washer In Unit, Laundry Room
Features
- Attic/House Fan, Pantry, Attic, Chair Railings, Crown Molding, Dining Area, Bar, Bathroom - Tub Shower, Breakfast Area, Family Room Off Kitchen, Formal/Separate Dining Room, Dry Wall
- Flooring: Hardwood, Luxury Vinyl, Carpet
- Windows: Energy Efficient, Screens, Wood Frames
- Basement: Connecting Stairway,Full,Finished,Heated,Improved,Interior Entry,Exterior Entry,Rear Entrance,Shelving,Walk-Out Access,Windows
- Number of fireplaces: 2
- Fireplace features: Brick, Mantel(s), Screen, Wood Burning
Interior area
- Total structure area: 4,038
- Total interior livable area: 3,888 sqft
- Finished area above ground: 2,688
- Finished area below ground: 1,200
Property
Parking
- Total spaces: 5
- Parking features: Garage Faces Side, Garage Door Opener, Inside Entrance, Gravel, Attached, Driveway, Off Street
- Attached garage spaces: 2
- Uncovered spaces: 3
Accessibility
- Accessibility features: None
Features
- Levels: Three
- Stories: 3
- Patio & porch: Deck, Patio
- Exterior features: Flood Lights, Rain Gutters, Chimney Cap(s), Satellite Dish
- Pool features: None
- Fencing: Board,Partial
- Has view: Yes
- View description: Creek/Stream, Pasture, Panoramic, Trees/Woods, Garden
- Has water view: Yes
- Water view: Creek/Stream
- Frontage type: Road Frontage
Lot
- Size: 7 Acres
- Features: Stream/Creek, Front Yard, Interior Lot, Open Lot, Wooded, Rear Yard, SideYard(s), Rural
Details
- Additional structures: Above Grade, Below Grade, Outbuilding
- Parcel number: 337464018000
- Zoning: AR1
- Special conditions: Standard
- Other equipment: Negotiable
Construction
Type & style
- Home type: SingleFamily
- Architectural style: Colonial
- Property subtype: Single Family Residence
Materials
- Masonry, Brick
- Foundation: Brick/Mortar
- Roof: Shingle
Condition
- Very Good,Excellent
- New construction: No
- Year built: 1972
Utilities & green energy
- Electric: 200+ Amp Service
- Sewer: Gravity Sept Fld
- Water: Well
- Utilities for property: Satellite Internet Service
Green energy
- Energy efficient items: HVAC
Community & neighborhood
Security
- Security features: Smoke Detector(s)
Location
- Region: Lovettsville
- Subdivision: A J Smith Land
Other
Other facts
- Listing agreement: Exclusive Right To Sell
- Listing terms: Cash,Contract,Conventional,FHA,VA Loan
- Ownership: Fee Simple
- Road surface type: Dirt
Price history
| Date | Event | Price |
|---|---|---|
| 9/30/2025 | Sold | $860,000-7%$221/sqft |
Source: | ||
| 8/21/2025 | Contingent | $925,000$238/sqft |
Source: | ||
| 7/30/2025 | Price change | $925,000-1.6%$238/sqft |
Source: | ||
| 7/11/2025 | Price change | $940,000-1.1%$242/sqft |
Source: | ||
| 6/26/2025 | Price change | $950,000-3.1%$244/sqft |
Source: | ||
Public tax history
| Year | Property taxes | Tax assessment |
|---|---|---|
| 2025 | $5,978 +4% | $742,650 +11.7% |
| 2024 | $5,750 +8.5% | $664,750 +9.8% |
| 2023 | $5,298 +5.1% | $605,430 +7% |
Find assessor info on the county website
Neighborhood: 20180
Nearby schools
GreatSchools rating
- 6/10Lovettsville Elementary SchoolGrades: PK-5Distance: 1.9 mi
- 7/10Harmony Middle SchoolGrades: 6-8Distance: 7.5 mi
- 8/10Woodgrove High SchoolGrades: PK-12Distance: 7.8 mi
Schools provided by the listing agent
- Elementary: Lovettsville
- Middle: Blue Ridge
- High: Woodgrove
- District: Loudoun County Public Schools
Source: Bright MLS. This data may not be complete. We recommend contacting the local school district to confirm school assignments for this home.
Get a cash offer in 3 minutes
Find out how much your home could sell for in as little as 3 minutes with a no-obligation cash offer.
Estimated market value
$865,400
Get a cash offer in 3 minutes
Find out how much your home could sell for in as little as 3 minutes with a no-obligation cash offer.
Estimated market value
$865,400

