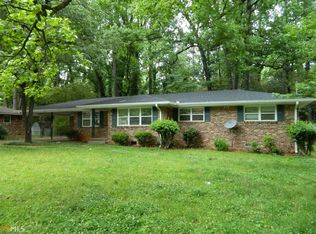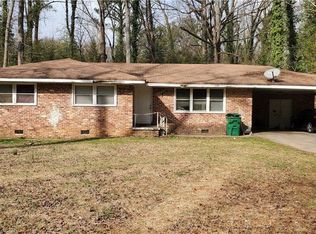Closed
$455,000
3962 Phylis Pl, Decatur, GA 30035
4beds
2,200sqft
Single Family Residence, Residential
Built in 1959
0.5 Acres Lot
$405,400 Zestimate®
$207/sqft
$2,328 Estimated rent
Home value
$405,400
$381,000 - $426,000
$2,328/mo
Zestimate® history
Loading...
Owner options
Explore your selling options
What's special
Welcome to your dream home! This beautifully COMPLETELY renovated 4 bedroom and 3 bathroom home boasts an impressive list of UPGRADES that are sure to delight!! Step inside to find a freshly painted interior that exudes a modern and inviting ambiance, complemented by stunning hardwood floors that flow seamlessly throughout the entire home. The heart of the home is the newly remodeled kitchen, featuring gorgeous new cabinets, and stunning quartz countertops and island that provide tons space for meal preparation and entertaining. The addition of BRAND NEW stainless steel appliances adds a touch of sophistication. With three spacious bedrooms and two full bathrooms on the main level, this home offers plenty of space for comfortable living. The master suite is a true retreat, featuring a private en-suite bathroom that has been tastefully updated with modern fixtures and finishes. This includes a stunning new master shower with beautiful tiling along the walls. Head down to the basement, where you will find an additional bedroom and a stunning full bathroom!! The basement also features the laundry room and a living space with built-in shelving and direct access to the backyard!! As you step outside, you'll be greeted by a professionally landscaped y fenced ard that creates a serene and tranquil setting. This home has been completely remodeled, including, NEW electrical, plumbing, roof and HVAC system. Located in a EXCITING DECATUR, this renovated home is conveniently situated close to schools, main roads, and shopping!
Zillow last checked: 8 hours ago
Listing updated: November 30, 2023 at 10:55pm
Listing Provided by:
NATHALIE APTEKER,
HomeSmart 404-876-4901
Bought with:
Grace Theus, 416156
Winfield Realty Group, Inc.
Source: FMLS GA,MLS#: 7273721
Facts & features
Interior
Bedrooms & bathrooms
- Bedrooms: 4
- Bathrooms: 3
- Full bathrooms: 3
Primary bedroom
- Features: Split Bedroom Plan, Other
- Level: Split Bedroom Plan, Other
Bedroom
- Features: Split Bedroom Plan, Other
Primary bathroom
- Features: Double Vanity, Separate Tub/Shower
Dining room
- Features: Open Concept, Other
Kitchen
- Features: Breakfast Room, Cabinets Other, Country Kitchen, Eat-in Kitchen, Kitchen Island, Stone Counters, View to Family Room
Heating
- Central
Cooling
- Central Air
Appliances
- Included: Dishwasher, Disposal, Gas Cooktop, Microwave
- Laundry: In Basement
Features
- Bookcases, Double Vanity, High Ceilings 9 ft Lower, High Ceilings 9 ft Main, High Speed Internet, Other
- Flooring: Hardwood
- Windows: None
- Basement: Bath/Stubbed,Daylight,Exterior Entry,Finished,Interior Entry,Partial
- Has fireplace: No
- Fireplace features: None
- Common walls with other units/homes: No Common Walls
Interior area
- Total structure area: 2,200
- Total interior livable area: 2,200 sqft
Property
Parking
- Total spaces: 1
- Parking features: Attached, Drive Under Main Level, Driveway, Garage
- Attached garage spaces: 1
- Has uncovered spaces: Yes
Accessibility
- Accessibility features: None
Features
- Levels: Multi/Split
- Patio & porch: Patio
- Exterior features: None, No Dock
- Pool features: None
- Spa features: None
- Fencing: Back Yard,Fenced
- Has view: Yes
- View description: Other
- Waterfront features: None
- Body of water: None
Lot
- Size: 0.50 Acres
- Dimensions: 105X219X104X219
- Features: Back Yard, Corner Lot, Cul-De-Sac, Wooded
Details
- Additional structures: None
- Parcel number: 15 140 09 003
- Other equipment: None
- Horse amenities: None
Construction
Type & style
- Home type: SingleFamily
- Architectural style: Traditional
- Property subtype: Single Family Residence, Residential
Materials
- Brick 4 Sides
- Roof: Composition
Condition
- Resale
- New construction: No
- Year built: 1959
Utilities & green energy
- Electric: 110 Volts, 220 Volts in Laundry
- Sewer: Public Sewer
- Water: Public
- Utilities for property: Cable Available, Electricity Available, Natural Gas Available, Phone Available, Sewer Available
Green energy
- Energy efficient items: None
- Energy generation: None
Community & neighborhood
Security
- Security features: Smoke Detector(s)
Community
- Community features: Near Schools, Near Shopping
Location
- Region: Decatur
- Subdivision: Pendley Hills
Other
Other facts
- Road surface type: Paved
Price history
| Date | Event | Price |
|---|---|---|
| 11/21/2023 | Sold | $455,000-1.1%$207/sqft |
Source: | ||
| 10/22/2023 | Pending sale | $459,900$209/sqft |
Source: | ||
| 10/6/2023 | Price change | $459,900-3.2%$209/sqft |
Source: | ||
| 9/26/2023 | Price change | $474,900-3.1%$216/sqft |
Source: | ||
| 9/19/2023 | Price change | $489,900-2%$223/sqft |
Source: | ||
Public tax history
| Year | Property taxes | Tax assessment |
|---|---|---|
| 2025 | $3,898 -9.4% | $117,920 -5.4% |
| 2024 | $4,302 +6.9% | $124,640 +51.9% |
| 2023 | $4,024 -1.8% | $82,080 -3.1% |
Find assessor info on the county website
Neighborhood: 30035
Nearby schools
GreatSchools rating
- 7/10Rowland Elementary SchoolGrades: PK-5Distance: 0.3 mi
- 5/10Mary Mcleod Bethune Middle SchoolGrades: 6-8Distance: 1.9 mi
- 3/10Towers High SchoolGrades: 9-12Distance: 0.8 mi
Schools provided by the listing agent
- Elementary: Rowland
- Middle: Mary McLeod Bethune
- High: Towers
Source: FMLS GA. This data may not be complete. We recommend contacting the local school district to confirm school assignments for this home.
Get a cash offer in 3 minutes
Find out how much your home could sell for in as little as 3 minutes with a no-obligation cash offer.
Estimated market value$405,400
Get a cash offer in 3 minutes
Find out how much your home could sell for in as little as 3 minutes with a no-obligation cash offer.
Estimated market value
$405,400

