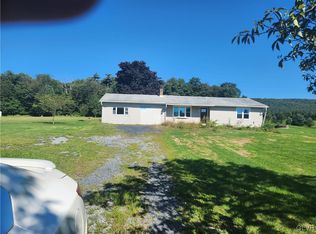Sold for $372,000 on 03/13/24
$372,000
3962 Mountain Rd, Slatington, PA 18080
4beds
1,924sqft
Single Family Residence
Built in 1978
1 Acres Lot
$423,700 Zestimate®
$193/sqft
$2,298 Estimated rent
Home value
$423,700
$398,000 - $449,000
$2,298/mo
Zestimate® history
Loading...
Owner options
Explore your selling options
What's special
Completely remodeled and updated home waiting for a new owner. Nothing to do but move into this beautifully renovated split level style home. NEW kitchen, NEW bathroom and NEW powder room. Freshly painted with NEW flooring throughout. You won't want to miss this opportunity for 4 bedrooms, 1.5 baths, with first floor family room and laundry area, 2 car side entry garage with new asphalt driveway, new septic system and generously sized lot. This one won't last.
Zillow last checked: 8 hours ago
Listing updated: March 14, 2024 at 04:57am
Listed by:
Maryann Schoch 610-972-0488,
Coldwell Banker Heritage R E
Bought with:
Justino A. Arroyo, RM424709
Journey Home Real Estate
Christian M. Holmes
Journey Home Real Estate
Source: GLVR,MLS#: 724906 Originating MLS: Lehigh Valley MLS
Originating MLS: Lehigh Valley MLS
Facts & features
Interior
Bedrooms & bathrooms
- Bedrooms: 4
- Bathrooms: 2
- Full bathrooms: 1
- 1/2 bathrooms: 1
Bedroom
- Level: First
- Dimensions: 13.00 x 12.00
Bedroom
- Level: Third
- Dimensions: 16.00 x 13.00
Bedroom
- Level: Third
- Dimensions: 12.00 x 11.00
Bedroom
- Level: Third
- Dimensions: 13.00 x 11.00
Dining room
- Level: Second
- Dimensions: 12.00 x 10.00
Family room
- Level: First
- Dimensions: 20.00 x 13.00
Other
- Level: Third
- Dimensions: 10.00 x 6.00
Half bath
- Level: First
- Dimensions: 6.00 x 5.00
Kitchen
- Level: Second
- Dimensions: 12.00 x 11.00
Living room
- Level: Second
- Dimensions: 20.00 x 13.00
Heating
- Electric, Heat Pump
Cooling
- Central Air
Appliances
- Included: Electric Oven, Electric Water Heater
- Laundry: Main Level
Features
- Dining Area, Separate/Formal Dining Room
- Flooring: Carpet, Vinyl
- Basement: Partial,Sump Pump
- Has fireplace: Yes
- Fireplace features: Family Room
Interior area
- Total interior livable area: 1,924 sqft
- Finished area above ground: 1,924
- Finished area below ground: 0
Property
Parking
- Total spaces: 2
- Parking features: Attached, Garage
- Attached garage spaces: 2
Features
- Levels: Multi/Split
- Stories: 2
- Patio & porch: Patio
- Exterior features: Patio
Lot
- Size: 1 Acres
Details
- Parcel number: 554265304901001
- Zoning: R-RURAL
- Special conditions: Real Estate Owned
Construction
Type & style
- Home type: SingleFamily
- Architectural style: Split Level
- Property subtype: Single Family Residence
Materials
- Aluminum Siding, Brick, Vinyl Siding
- Roof: Asphalt,Fiberglass
Condition
- Year built: 1978
Utilities & green energy
- Sewer: Septic Tank
- Water: Well
Community & neighborhood
Location
- Region: Slatington
- Subdivision: Not in Development
Other
Other facts
- Listing terms: Cash,Conventional,FHA,VA Loan
- Ownership type: Fee Simple
Price history
| Date | Event | Price |
|---|---|---|
| 3/13/2024 | Sold | $372,000-0.7%$193/sqft |
Source: | ||
| 2/13/2024 | Pending sale | $374,500$195/sqft |
Source: | ||
| 1/23/2024 | Price change | $374,500-2.9%$195/sqft |
Source: | ||
| 1/17/2024 | Price change | $385,500-2.5%$200/sqft |
Source: | ||
| 12/18/2023 | Price change | $395,500-2.5%$206/sqft |
Source: | ||
Public tax history
| Year | Property taxes | Tax assessment |
|---|---|---|
| 2025 | $6,104 +3.9% | $203,000 |
| 2024 | $5,876 +2.8% | $203,000 |
| 2023 | $5,714 | $203,000 |
Find assessor info on the county website
Neighborhood: 18080
Nearby schools
GreatSchools rating
- 6/10Slatington El SchoolGrades: 3-6Distance: 2.7 mi
- 5/10Northern Lehigh Middle SchoolGrades: 7-8Distance: 2.8 mi
- 6/10Northern Lehigh Senior High SchoolGrades: 9-12Distance: 2.7 mi
Schools provided by the listing agent
- District: Northern Lehigh
Source: GLVR. This data may not be complete. We recommend contacting the local school district to confirm school assignments for this home.

Get pre-qualified for a loan
At Zillow Home Loans, we can pre-qualify you in as little as 5 minutes with no impact to your credit score.An equal housing lender. NMLS #10287.
Sell for more on Zillow
Get a free Zillow Showcase℠ listing and you could sell for .
$423,700
2% more+ $8,474
With Zillow Showcase(estimated)
$432,174