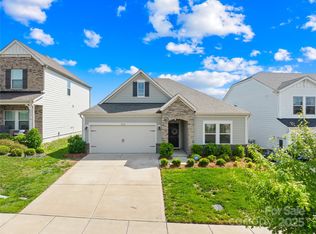Closed
$515,000
3962 Isenhour Rd, Kannapolis, NC 28081
4beds
2,895sqft
Single Family Residence
Built in 2020
0.17 Acres Lot
$516,700 Zestimate®
$178/sqft
$2,742 Estimated rent
Home value
$516,700
$481,000 - $553,000
$2,742/mo
Zestimate® history
Loading...
Owner options
Explore your selling options
What's special
Welcome to 3962 Isenhour Road, a stunning energy-efficient home in the sought-after Kellswater Bridge community! This Savannah floor plan features the Posh design package, with blizzard granite countertops, LVP flooring, and tiled bathrooms. The open-concept main level boasts a two-story foyer, a spacious kitchen with a large island, walk-in pantry, and Whirlpool double ovens, seamlessly flowing into the living room. Sliding glass doors lead to a covered patio and fenced backyard for effortless outdoor living. Upstairs, enjoy a large loft and three additional bedrooms. Kellswater Bridge offers resort-style amenities, including a pool with a slide, tennis, basketball, volleyball courts, a playground, and scenic sidewalks. Conveniently located near dining and shopping at Afton Ridge and more, this home combines modern living with a vibrant community lifestyle. Save on utility bills with its energy-efficient features and enjoy comfort and style in this like-new home!
Zillow last checked: 8 hours ago
Listing updated: March 07, 2025 at 10:06am
Listing Provided by:
Luke Blackwelder 704-870-1715,
EXP Realty LLC Ballantyne
Bought with:
Amy Baker
Howard Hanna Allen Tate Huntersville
Source: Canopy MLS as distributed by MLS GRID,MLS#: 4217532
Facts & features
Interior
Bedrooms & bathrooms
- Bedrooms: 4
- Bathrooms: 3
- Full bathrooms: 2
- 1/2 bathrooms: 1
- Main level bedrooms: 1
Primary bedroom
- Level: Main
Bedroom s
- Level: Upper
Bedroom s
- Level: Upper
Bedroom s
- Level: Upper
Bathroom full
- Level: Main
Bathroom half
- Level: Main
Bathroom full
- Level: Upper
Kitchen
- Level: Main
Laundry
- Level: Main
Living room
- Level: Main
Loft
- Level: Upper
Office
- Level: Main
Heating
- Hot Water, Natural Gas
Cooling
- Central Air
Appliances
- Included: Dishwasher, Disposal, Double Oven, Electric Water Heater, Exhaust Fan, Microwave, Water Softener
- Laundry: Electric Dryer Hookup, Mud Room, Main Level, Washer Hookup
Features
- Kitchen Island, Open Floorplan, Pantry, Storage, Walk-In Closet(s), Walk-In Pantry
- Flooring: Vinyl
- Has basement: No
- Attic: Pull Down Stairs
Interior area
- Total structure area: 2,895
- Total interior livable area: 2,895 sqft
- Finished area above ground: 2,895
- Finished area below ground: 0
Property
Parking
- Total spaces: 4
- Parking features: Driveway, Attached Garage, Garage Door Opener, Garage Faces Front, Garage on Main Level
- Attached garage spaces: 2
- Uncovered spaces: 2
Features
- Levels: Two
- Stories: 2
- Patio & porch: Covered, Patio
- Exterior features: In-Ground Irrigation
- Fencing: Back Yard,Fenced
Lot
- Size: 0.17 Acres
- Features: Cleared, Level
Details
- Parcel number: 56026937020000
- Zoning: TND
- Special conditions: Standard
Construction
Type & style
- Home type: SingleFamily
- Architectural style: Traditional
- Property subtype: Single Family Residence
Materials
- Hardboard Siding, Stone
- Foundation: Slab
- Roof: Shingle
Condition
- New construction: No
- Year built: 2020
Details
- Builder model: Savannah
- Builder name: Meritage Builders
Utilities & green energy
- Sewer: Public Sewer
- Water: City
- Utilities for property: Cable Available, Wired Internet Available
Community & neighborhood
Security
- Security features: Carbon Monoxide Detector(s), Smoke Detector(s)
Community
- Community features: Clubhouse, Dog Park, Fitness Center, Playground, Sidewalks, Tennis Court(s), Walking Trails
Location
- Region: Kannapolis
- Subdivision: Kellswater Bridge
HOA & financial
HOA
- Has HOA: Yes
- HOA fee: $183 monthly
- Association name: Key Community
Other
Other facts
- Listing terms: Cash,Conventional,FHA,VA Loan
- Road surface type: Concrete, Paved
Price history
| Date | Event | Price |
|---|---|---|
| 3/7/2025 | Sold | $515,000$178/sqft |
Source: | ||
| 2/2/2025 | Pending sale | $515,000+5.1%$178/sqft |
Source: | ||
| 6/13/2023 | Sold | $490,000+1%$169/sqft |
Source: | ||
| 5/23/2023 | Listed for sale | $485,000+45.2%$168/sqft |
Source: | ||
| 7/16/2020 | Sold | $334,000$115/sqft |
Source: | ||
Public tax history
| Year | Property taxes | Tax assessment |
|---|---|---|
| 2024 | $5,605 +22.3% | $493,630 +47.6% |
| 2023 | $4,583 | $334,510 |
| 2022 | $4,583 | $334,510 |
Find assessor info on the county website
Neighborhood: 28081
Nearby schools
GreatSchools rating
- 9/10Charles E. Boger ElementaryGrades: PK-5Distance: 0.9 mi
- 4/10Northwest Cabarrus MiddleGrades: 6-8Distance: 1.2 mi
- 6/10Northwest Cabarrus HighGrades: 9-12Distance: 1.2 mi
Schools provided by the listing agent
- Elementary: Charles E. Boger
- Middle: Northwest
- High: Northwest Cabarrus
Source: Canopy MLS as distributed by MLS GRID. This data may not be complete. We recommend contacting the local school district to confirm school assignments for this home.
Get a cash offer in 3 minutes
Find out how much your home could sell for in as little as 3 minutes with a no-obligation cash offer.
Estimated market value$516,700
Get a cash offer in 3 minutes
Find out how much your home could sell for in as little as 3 minutes with a no-obligation cash offer.
Estimated market value
$516,700
