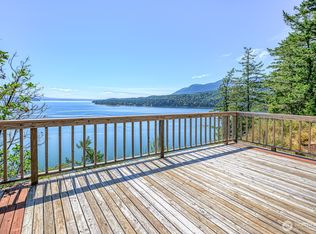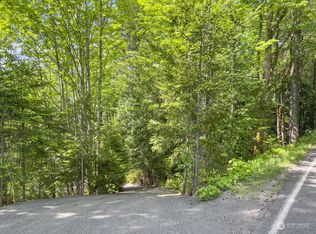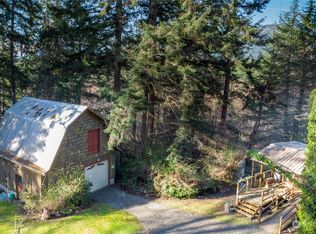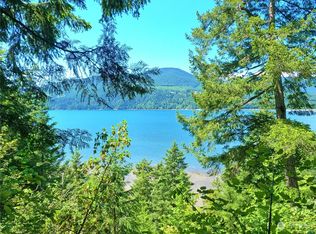Sold
Listed by:
Liz Tracy,
Paramount Real Estate Group
Bought with: Keller Williams Greater 360
$950,000
3962 E Quilcene Road, Quilcene, WA 98376
2beds
3,304sqft
Single Family Residence
Built in 2009
1.08 Acres Lot
$888,700 Zestimate®
$288/sqft
$3,295 Estimated rent
Home value
$888,700
$809,000 - $978,000
$3,295/mo
Zestimate® history
Loading...
Owner options
Explore your selling options
What's special
Prepare to be CAPTIVATED by this architecturally STUNNING Craftsman High-Bank Waterfront Home! Built in 2010, this 3304 sqft, 3-story home features vaulted ceilings, hardwood floors, clear fir cabinets/trim, gourmet kitchen boasting granite countertops & Wolf gas cooktop, 2 fireplaces & radiant heat. Water views abound from the main level Primary bedroom w/ ensuite bath to the spacious upstairs loft w/ 1/2 bath. Lower level has a mudroom & bonus room. Outside is a nature-lover's delight w/ garden beds, pond, charming garden shed & sunset VIEWS from its wrap-around porch. Easy remote living w/ 1 Gbps Fiber Internet & Ethernet support throughout the home. Revel in wildlife, fishing, hiking, camping, boating and the majestic Olympic Peninsula!
Zillow last checked: 8 hours ago
Listing updated: July 17, 2025 at 04:04am
Listed by:
Liz Tracy,
Paramount Real Estate Group
Bought with:
Rachel Harris, 130817
Keller Williams Greater 360
Source: NWMLS,MLS#: 2342173
Facts & features
Interior
Bedrooms & bathrooms
- Bedrooms: 2
- Bathrooms: 3
- Full bathrooms: 2
- 1/2 bathrooms: 1
- Main level bathrooms: 2
- Main level bedrooms: 2
Primary bedroom
- Level: Main
Bedroom
- Level: Main
Bathroom full
- Level: Main
Bathroom full
- Level: Main
Bonus room
- Level: Lower
Dining room
- Level: Main
Entry hall
- Level: Main
Kitchen with eating space
- Level: Main
Living room
- Level: Main
Rec room
- Level: Lower
Utility room
- Level: Lower
Heating
- Fireplace, Radiant, Electric, Propane, See Remarks
Cooling
- None
Appliances
- Included: Dishwasher(s), Dryer(s), Microwave(s), Refrigerator(s), Stove(s)/Range(s), Washer(s), Water Heater: Propane, Water Heater Location: Basement
Features
- Bath Off Primary, Ceiling Fan(s), High Tech Cabling, Loft
- Flooring: Ceramic Tile, Concrete, Hardwood, Carpet
- Windows: Double Pane/Storm Window
- Basement: Finished
- Number of fireplaces: 2
- Fireplace features: Gas, Wood Burning, Lower Level: 1, Main Level: 1, Fireplace
Interior area
- Total structure area: 3,304
- Total interior livable area: 3,304 sqft
Property
Parking
- Parking features: Driveway, RV Parking
Features
- Levels: One and One Half
- Stories: 1
- Entry location: Main
- Patio & porch: Bath Off Primary, Ceiling Fan(s), Double Pane/Storm Window, Fireplace, High Tech Cabling, Loft, Water Heater, Wired for Generator
- Has view: Yes
- View description: Bay, Canal, Mountain(s), Territorial
- Has water view: Yes
- Water view: Bay,Canal
- Waterfront features: High Bank, Saltwater
- Frontage length: Waterfront Ft: 148
Lot
- Size: 1.08 Acres
- Features: Paved, Deck, Gas Available, High Speed Internet, Outbuildings, Propane, RV Parking
- Topography: Level,Sloped,Steep Slope,Terraces
- Residential vegetation: Brush, Garden Space, Wooded
Details
- Parcel number: 701311021
- Special conditions: Standard
- Other equipment: Wired for Generator
Construction
Type & style
- Home type: SingleFamily
- Architectural style: Craftsman
- Property subtype: Single Family Residence
Materials
- Wood Products
- Foundation: Poured Concrete
- Roof: Composition
Condition
- Very Good
- Year built: 2009
- Major remodel year: 2010
Details
- Builder name: Dan Nieman
Utilities & green energy
- Electric: Company: Jefferson PUD
- Sewer: Septic Tank, Company: Septic
- Water: Shared Well, Company: Shared Well
- Utilities for property: Jefferson Pud
Community & neighborhood
Community
- Community features: CCRs
Location
- Region: Quilcene
- Subdivision: East Quilcene
Other
Other facts
- Listing terms: Cash Out,Conventional
- Cumulative days on market: 57 days
Price history
| Date | Event | Price |
|---|---|---|
| 6/16/2025 | Sold | $950,000-4.8%$288/sqft |
Source: | ||
| 5/16/2025 | Pending sale | $998,000$302/sqft |
Source: | ||
| 5/13/2025 | Contingent | $998,000$302/sqft |
Source: | ||
| 4/14/2025 | Price change | $998,000-7.6%$302/sqft |
Source: | ||
| 3/20/2025 | Listed for sale | $1,080,000$327/sqft |
Source: | ||
Public tax history
| Year | Property taxes | Tax assessment |
|---|---|---|
| 2024 | $5,891 +5.8% | $764,384 +2.3% |
| 2023 | $5,568 +3.1% | $747,159 +8.2% |
| 2022 | $5,402 -11% | $690,405 +22.1% |
Find assessor info on the county website
Neighborhood: 98376
Nearby schools
GreatSchools rating
- 4/10Quilcene High And Elementary SchoolGrades: PK-12Distance: 2.5 mi
Get a cash offer in 3 minutes
Find out how much your home could sell for in as little as 3 minutes with a no-obligation cash offer.
Estimated market value$888,700
Get a cash offer in 3 minutes
Find out how much your home could sell for in as little as 3 minutes with a no-obligation cash offer.
Estimated market value
$888,700



