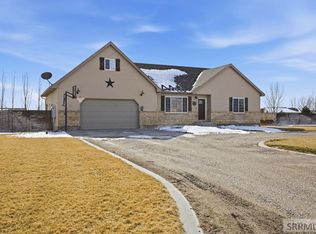This magnificent custom-built home features one-of-a-kind extras! Located in Sandstone estates in Rigby on just over an acre making it the ideal residence for commuters to Idaho Falls or Rexburg. Step into this stunning country home with vaulted ceilings, tons of natural light, custom paint tones & gorgeous LVP & hardwood flooring. From the formal living room to the open great room/dining & kitchen area, buyers will love the cozy/serene feel this home exudes. A gourmet kitchen offers granite countertops, stacked cabinets, breakfast bar, sharp black appliances & a spacious pantry plus additional storage/mud room off the garage for all the out-of-sight household items. A nice half bath & laundry room are tucked off the kitchen for quick easy access. The large master suite rests on the main level complete with walk-in closet, ensuite bath including soaker tub & shower, as well as private access to the back patio. Downstairs opens to a spacious family room with corner fireplace & new LVP flooring. 2 bedrooms & a full bath finish off the basement level. Finally, enjoy the exterior 16 X 24 shop with covered RV parking & LOADS of storage. With mature landscaping, a fully fenced yard & 2-car attached garage - with shop area - this home has everything you have been looking for! Call us
This property is off market, which means it's not currently listed for sale or rent on Zillow. This may be different from what's available on other websites or public sources.
