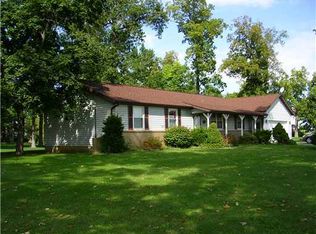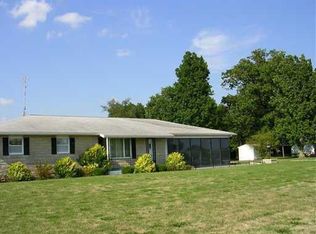Sold for $411,000 on 10/08/24
$411,000
3961 Wilson Rd, Rockford, OH 45882
3beds
2,616sqft
Single Family Residence
Built in 1965
4.44 Acres Lot
$419,900 Zestimate®
$157/sqft
$2,085 Estimated rent
Home value
$419,900
$386,000 - $453,000
$2,085/mo
Zestimate® history
Loading...
Owner options
Explore your selling options
What's special
Beautifully updated 3 bedroom ranch with a nice country location. This home features a partially open floor plan, which allows for several uses in several spaces. The entry hallway opens to a room that could be used as a formal dining room or living room. Next is the updated kitchen which features a large area with a fireplace that could be used as a sitting area, eating area or dining room. This space opens to a room framed with windows showcasing a large fireplace that opens onto the deck with a beautiful view of the property. The large deck overlooks 4.44 wooded acres, the pool and landscaped yard. The inground pool with cover is hidden behind landscaped hedges and has an enclosed pool house for shade. A large storage shed is located on the edge of the property in addition to the pool shed housing the pool equipment. The home has several recent updates including: central air, windows, furnace, pool repairs/updates including electric cover, landscaping, paint, kitchen granite countertops, bar sink and faucets, fireplaces, stove, refrigerator, dishwasher, microwave. Call today to see if 3961 Wilson Road could be your new address!
Zillow last checked: 8 hours ago
Listing updated: October 21, 2024 at 08:37am
Listed by:
Betty Dubry 419-305-6669,
Master Key Realty
Bought with:
Brandi Wagner, 2015003550
Master Key Realty
Betty Dubry, 2003000932
Master Key Realty
Source: WCAR OH,MLS#: 304642
Facts & features
Interior
Bedrooms & bathrooms
- Bedrooms: 3
- Bathrooms: 2
- Full bathrooms: 2
Bedroom 1
- Level: First
- Area: 144 Square Feet
- Dimensions: 12 x 12
Bedroom 2
- Level: First
- Area: 121 Square Feet
- Dimensions: 11 x 11
Bedroom 3
- Level: First
- Area: 110 Square Feet
- Dimensions: 10 x 11
Family room
- Level: First
- Area: 256 Square Feet
- Dimensions: 16 x 16
Kitchen
- Level: First
- Area: 80 Square Feet
- Dimensions: 10 x 8
Living room
- Level: First
- Area: 150 Square Feet
- Dimensions: 10 x 15
Heating
- Forced Air, Electric, Propane
Cooling
- Central Air
Appliances
- Included: Dishwasher, Dryer, Electric Water Heater, Microwave, Oven, Range, Refrigerator, Washer, Water Heater, Water Softener Owned
Features
- Cathedral Ceiling(s)
- Flooring: Carpet, Laminate
- Windows: Drapes, Screens
- Has basement: No
- Has fireplace: Yes
- Fireplace features: Family Room, Gas Log, Living Room, Propane
Interior area
- Total structure area: 2,616
- Total interior livable area: 2,616 sqft
Property
Parking
- Total spaces: 2
- Parking features: Garage Door Opener, Attached, Garage
- Attached garage spaces: 2
Features
- Levels: One
- Patio & porch: Deck, Porch
- Exterior features: See Remarks
- Has private pool: Yes
- Pool features: In Ground, Outdoor Pool, Pool Cover, Private
Lot
- Size: 4.44 Acres
- Features: Level, Shaded Lot, Wooded
Details
- Additional structures: Shed(s), Other
- Parcel number: 07039100.0000
- Zoning description: Residential
- Special conditions: Fair Market
Construction
Type & style
- Home type: SingleFamily
- Architectural style: Ranch
- Property subtype: Single Family Residence
Materials
- Stone, Vinyl Siding
Condition
- Updated/Remodeled
- Year built: 1965
Utilities & green energy
- Sewer: Septic Tank
- Water: Well
- Utilities for property: Electricity Connected
Community & neighborhood
Location
- Region: Rockford
Other
Other facts
- Listing terms: Cash,Conventional
Price history
| Date | Event | Price |
|---|---|---|
| 10/8/2024 | Sold | $411,000-5.3%$157/sqft |
Source: | ||
| 8/31/2024 | Pending sale | $434,000$166/sqft |
Source: | ||
| 7/25/2024 | Listed for sale | $434,000+40%$166/sqft |
Source: | ||
| 10/6/2020 | Sold | $310,000$119/sqft |
Source: | ||
Public tax history
| Year | Property taxes | Tax assessment |
|---|---|---|
| 2024 | $3,402 +4.2% | $98,360 +2.6% |
| 2023 | $3,264 +20.9% | $95,870 +51.7% |
| 2022 | $2,701 +1.6% | $63,180 |
Find assessor info on the county website
Neighborhood: 45882
Nearby schools
GreatSchools rating
- 4/10Parkway Elementary SchoolGrades: PK-4Distance: 0.4 mi
- 6/10Parkway Middle SchoolGrades: 5-8Distance: 0.4 mi
- 6/10Parkway High SchoolGrades: 9-12Distance: 0.4 mi

Get pre-qualified for a loan
At Zillow Home Loans, we can pre-qualify you in as little as 5 minutes with no impact to your credit score.An equal housing lender. NMLS #10287.

