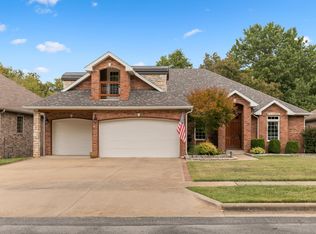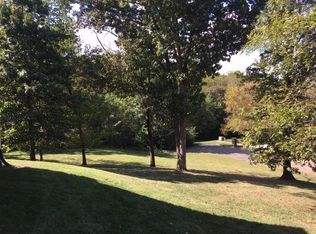Absolutely stunning custom built home in the gated Battlefield Ridge Estates. You wont want to miss seeing this beauty. Pride of ownership shows the moment you walk in. This home has ALL the amenities you need to live in luxury and entertain on the weekends! It has even been completely remodeled and freshened up for new owners. All it needs is that new special family to come in and make it theirs! Seller just replaced roof and put new flooring in bedrooms and basement. Home is practically brand new!
This property is off market, which means it's not currently listed for sale or rent on Zillow. This may be different from what's available on other websites or public sources.

