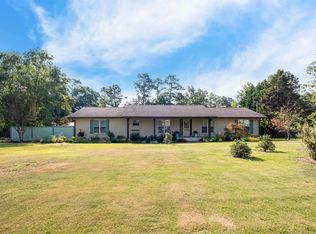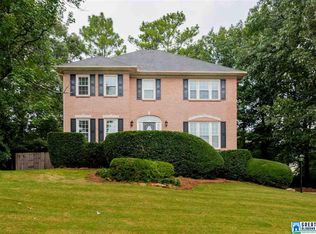Sold for $369,900 on 08/28/24
$369,900
3961 S Shades Crest Rd, Birmingham, AL 35244
5beds
2,502sqft
Single Family Residence
Built in 1978
0.56 Acres Lot
$389,000 Zestimate®
$148/sqft
$3,501 Estimated rent
Home value
$389,000
$354,000 - $428,000
$3,501/mo
Zestimate® history
Loading...
Owner options
Explore your selling options
What's special
CHECK OUT THE POOL ON THIS ONE! This Hoover corner lot home sits on over .5 acre with a circular drive, providing great front yard footage and TONS of parking. Get a look at the Mountain View from the front door and make your way into the living room, where you’ll find vaulted cedar beam ceilings, stone wood burning fireplace and hardwood flooring throughout the main level. The separate dining room is off the eat-in kitchen, where you can sip your morning coffee and watch the sunrise views. The primary Bedroom is located on the main level, with two additional bedrooms and 2 full baths. The finished basement features two bedrooms, an office, and a full bath. In the backyard, you’ll find an open deck with pergola, covered patio that’s perfect for football nights, storage building, detached garage/workshop (24’x14’) and POOL! Slip into your own private oasis in this beautifully manicured backyard or pick blueberries in the front yard. Don’t miss out! Showings start 7/19 and Open 7/21.
Zillow last checked: 8 hours ago
Listing updated: August 30, 2024 at 06:20am
Listed by:
Jessica Daviston 205-475-2008,
LAH Sotheby's International Realty Homewood
Bought with:
Susan Lather
Keller Williams Realty Hoover
Source: GALMLS,MLS#: 21392044
Facts & features
Interior
Bedrooms & bathrooms
- Bedrooms: 5
- Bathrooms: 3
- Full bathrooms: 3
Primary bedroom
- Level: First
Bedroom 1
- Level: First
Bedroom 2
- Level: First
Bedroom 3
- Level: Basement
Bedroom 4
- Level: Basement
Primary bathroom
- Level: First
Bathroom 1
- Level: First
Dining room
- Level: First
Kitchen
- Features: Tile Counters, Eat-in Kitchen
- Level: First
Living room
- Level: First
Basement
- Area: 924
Office
- Level: Basement
Heating
- Central, Natural Gas
Cooling
- Central Air, Electric, Ceiling Fan(s)
Appliances
- Included: Gas Cooktop, Dishwasher, Disposal, Microwave, Electric Oven, Electric Water Heater, Gas Water Heater
- Laundry: Electric Dryer Hookup, Washer Hookup, Main Level, Laundry Closet, Laundry (ROOM), Yes
Features
- Recessed Lighting, Cathedral/Vaulted, Linen Closet, Tub/Shower Combo
- Flooring: Hardwood, Laminate, Tile
- Windows: Window Treatments
- Basement: Full,Finished,Block,Daylight,Bath/Stubbed
- Attic: Pull Down Stairs,Yes
- Number of fireplaces: 1
- Fireplace features: Gas Starter, Living Room, Wood Burning
Interior area
- Total interior livable area: 2,502 sqft
- Finished area above ground: 1,578
- Finished area below ground: 924
Property
Parking
- Total spaces: 2
- Parking features: Attached, Basement, Circular Driveway, Detached, Driveway, Garage Faces Side
- Attached garage spaces: 2
- Has uncovered spaces: Yes
Features
- Levels: One
- Stories: 1
- Patio & porch: Covered, Patio, Open (DECK), Deck
- Has private pool: Yes
- Pool features: In Ground, Private
- Fencing: Fenced
- Has view: Yes
- View description: Mountain(s)
- Waterfront features: No
Lot
- Size: 0.56 Acres
- Features: Corner Lot
Details
- Additional structures: Storage, Workshop
- Parcel number: 4100061001014.001
- Special conditions: N/A
Construction
Type & style
- Home type: SingleFamily
- Property subtype: Single Family Residence
Materials
- Brick, Wood Siding
- Foundation: Basement
Condition
- Year built: 1978
Utilities & green energy
- Sewer: Septic Tank
- Water: Public
Community & neighborhood
Location
- Region: Birmingham
- Subdivision: None
Price history
| Date | Event | Price |
|---|---|---|
| 9/12/2024 | Listing removed | $2,650$1/sqft |
Source: Zillow Rentals Report a problem | ||
| 9/3/2024 | Listed for rent | $2,650$1/sqft |
Source: Zillow Rentals Report a problem | ||
| 8/28/2024 | Sold | $369,900$148/sqft |
Source: | ||
| 7/30/2024 | Contingent | $369,900$148/sqft |
Source: | ||
| 7/19/2024 | Listed for sale | $369,900+27.6%$148/sqft |
Source: | ||
Public tax history
| Year | Property taxes | Tax assessment |
|---|---|---|
| 2025 | $2,259 +7.3% | $31,840 +7.1% |
| 2024 | $2,105 | $29,720 |
| 2023 | $2,105 -9.8% | $29,720 -9.6% |
Find assessor info on the county website
Neighborhood: 35244
Nearby schools
GreatSchools rating
- 10/10South Shades Crest Elementary SchoolGrades: PK-2Distance: 0.8 mi
- 10/10Robert F Bumpus Middle SchoolGrades: 6-8Distance: 1.8 mi
- 8/10Hoover High SchoolGrades: 9-12Distance: 3 mi
Schools provided by the listing agent
- Elementary: South Shades Crest
- Middle: Bumpus, Robert F
- High: Hoover
Source: GALMLS. This data may not be complete. We recommend contacting the local school district to confirm school assignments for this home.
Get a cash offer in 3 minutes
Find out how much your home could sell for in as little as 3 minutes with a no-obligation cash offer.
Estimated market value
$389,000
Get a cash offer in 3 minutes
Find out how much your home could sell for in as little as 3 minutes with a no-obligation cash offer.
Estimated market value
$389,000

