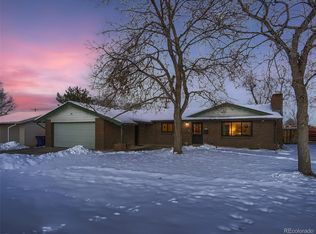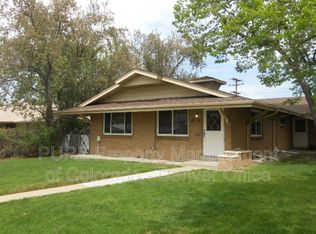GREAT BRICK, RANCH OFFERS 3 BDRMS ON MAIN LEVEL + 2 NONCONFORMING IN FIN.BSMNT.,BIG KITCHEN, SEPARATE LIVING & FAMILY RMS, BEAUTIFUL HARDWOODS, 2 FIREPLACES, WELL MAINTAINED BY ORIG.OWNER, WALK TO LUTHERAN MED.CTR,SCHOOL & SHOPPING!
This property is off market, which means it's not currently listed for sale or rent on Zillow. This may be different from what's available on other websites or public sources.

