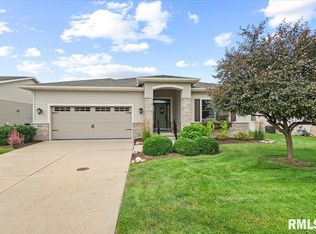Sold for $430,000 on 03/16/23
$430,000
3960 Waterstone Way, Springfield, IL 62711
3beds
1,891sqft
Single Family Residence, Residential
Built in 2013
9,360 Square Feet Lot
$484,400 Zestimate®
$227/sqft
$2,487 Estimated rent
Home value
$484,400
$460,000 - $509,000
$2,487/mo
Zestimate® history
Loading...
Owner options
Explore your selling options
What's special
Buraski Builders brings you the Homes of Stone Creek & this gorgeous Sanibel Model Home with TONS of upgrades. Intricate details throughout & custom improvements in this 3/BR Ranch have successfully combined the best amenities of a 55 & up community with luxury & elegance. A super functional floor plan offers a large master suite & full bath ensemble, open concept dining & living rooms, fantastic island/breakfast bar in the Gary Bryan designer kitchen, 2 additional BR's, a 2nd shared full bath & a full unfinished basement w/reverse ledge (no steps in home) & roughed in plumbing. Hardwood floors welcome you & continue through the living room while the tray ceiling & crown molding set the tone of sophistication. Find perks like multiple skylight additions, tile floors in laundry & baths, updated kitchen countertops (granite) & Kenmore stainless appliances, heated flooring, curbless custom tile shower & frameless shower door in master bath, baseboard heating, keyless entry, garage screen door, & painted concrete flooring in attached garage, custom closet system in master, LED under cabinet lighting, LED recessed lighting & surround sound wiring throughout, interior AND exterior light fixtures & switches, multiple plumbing fixtures, Hunter Douglas window treatments & so much more! This exemplary home is ready to impress you & the neighborhood will win you over quickly with the amenities, easy living lifestyle & delightful setting.
Zillow last checked: 8 hours ago
Listing updated: March 16, 2023 at 01:01pm
Listed by:
Kyle T Killebrew Mobl:217-741-4040,
The Real Estate Group, Inc.
Bought with:
Kyle T Killebrew, 475109198
The Real Estate Group, Inc.
Source: RMLS Alliance,MLS#: CA1020360 Originating MLS: Capital Area Association of Realtors
Originating MLS: Capital Area Association of Realtors

Facts & features
Interior
Bedrooms & bathrooms
- Bedrooms: 3
- Bathrooms: 2
- Full bathrooms: 2
Bedroom 1
- Level: Main
- Dimensions: 13ft 5in x 15ft 2in
Bedroom 2
- Level: Main
- Dimensions: 11ft 9in x 11ft 1in
Bedroom 3
- Level: Main
- Dimensions: 11ft 9in x 12ft 9in
Other
- Level: Main
- Dimensions: 9ft 5in x 15ft 0in
Kitchen
- Level: Main
- Dimensions: 14ft 11in x 13ft 11in
Living room
- Level: Main
- Dimensions: 14ft 7in x 17ft 9in
Main level
- Area: 1891
Heating
- Forced Air
Cooling
- Central Air
Appliances
- Included: Dishwasher, Disposal, Range Hood, Microwave, Range, Refrigerator
Features
- Ceiling Fan(s), Vaulted Ceiling(s), Solid Surface Counter
- Windows: Skylight(s), Blinds
- Basement: Full,Unfinished
- Number of fireplaces: 1
- Fireplace features: Living Room
Interior area
- Total structure area: 1,891
- Total interior livable area: 1,891 sqft
Property
Parking
- Total spaces: 2
- Parking features: Attached, Paved
- Attached garage spaces: 2
Features
- Patio & porch: Patio
Lot
- Size: 9,360 sqft
- Dimensions: 78 x 120
- Features: Level
Details
- Parcel number: 21020477004
- Other equipment: Radon Mitigation System
Construction
Type & style
- Home type: SingleFamily
- Architectural style: Ranch
- Property subtype: Single Family Residence, Residential
Materials
- Stone, Vinyl Siding
- Foundation: Concrete Perimeter
- Roof: Shingle
Condition
- New construction: No
- Year built: 2013
Utilities & green energy
- Sewer: Public Sewer
- Water: Public
- Utilities for property: Cable Available
Community & neighborhood
Senior living
- Senior community: Yes
Location
- Region: Springfield
- Subdivision: Stone Creek
HOA & financial
HOA
- Has HOA: Yes
- HOA fee: $290 monthly
- Services included: Clubhouse, Irrigation, Maintenance Grounds, Recreation Facility, Snow Removal, Trash, Utilities
Other
Other facts
- Road surface type: Paved
Price history
| Date | Event | Price |
|---|---|---|
| 3/16/2023 | Sold | $430,000+0%$227/sqft |
Source: | ||
| 2/24/2023 | Pending sale | $429,900$227/sqft |
Source: | ||
| 2/21/2023 | Price change | $429,900-4.4%$227/sqft |
Source: | ||
| 2/6/2023 | Listed for sale | $449,900+21.9%$238/sqft |
Source: | ||
| 2/13/2015 | Sold | $369,000$195/sqft |
Source: | ||
Public tax history
| Year | Property taxes | Tax assessment |
|---|---|---|
| 2024 | $12,752 +4% | $154,102 +9.5% |
| 2023 | $12,258 +15.8% | $140,759 +17.4% |
| 2022 | $10,587 +3.4% | $119,943 +3.9% |
Find assessor info on the county website
Neighborhood: 62711
Nearby schools
GreatSchools rating
- 5/10Lindsay SchoolGrades: K-5Distance: 0.5 mi
- 2/10U S Grant Middle SchoolGrades: 6-8Distance: 3 mi
- 7/10Springfield High SchoolGrades: 9-12Distance: 4.1 mi

Get pre-qualified for a loan
At Zillow Home Loans, we can pre-qualify you in as little as 5 minutes with no impact to your credit score.An equal housing lender. NMLS #10287.
