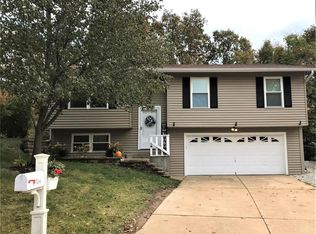As you walk through the front door of this 3 bedroom 2 bath house you'll know this is the one. As you walk upstairs you'll appreciate updates throughout the home. The AMAZING Kitchen has been recently updated with beautiful oak cabinets, newer built in appliances, countertops, and double sink, & BRAND NEW flooring. Vaulted Ceiling & Ceiling fan in the Spacious Living Room. Updated Bathrooms with NEW flooring, light fixtures, & NEW vanity. The oversized master bedroom with a built in TV shelf is a great place to relax after a long day. Two more good size bedrooms complete the main level. As you walk down to the lower level you will be greeted by a nice sized family room complete with a wood burning fireplace, plant ledge, & door that walks out to the AMAZING back yard. Enjoy the NEW deck as you overlook your level back yard that backs to woods. Large 2 car garage has plenty of room for parking/work space. Home sits on a quiet cul-de-sac. The only thing this home is waiting for is YOU!
This property is off market, which means it's not currently listed for sale or rent on Zillow. This may be different from what's available on other websites or public sources.
