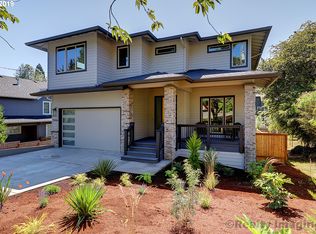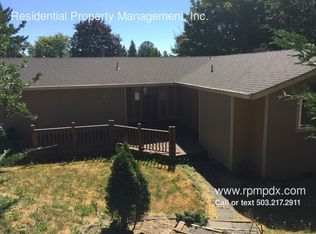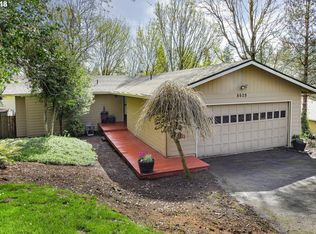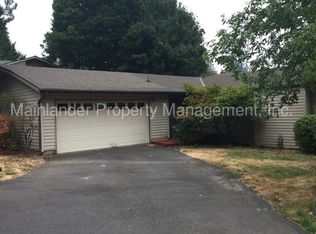Charming bungalow 4 blocks to Multnomah Village on quiet dead end street. 12,196 SF yard with 9 mature fruit trees, endless garden space. Home has been extensively remodeled over the 35 of the same owner. All new windows, vaulted ceiling's, ton's of storage, 2 detached garages, walk in pantry with included freezer, fantastic master suite with huge bath closet, step out onto deck with private hot tub. Wood-burning fireplace, Central AC.
This property is off market, which means it's not currently listed for sale or rent on Zillow. This may be different from what's available on other websites or public sources.



