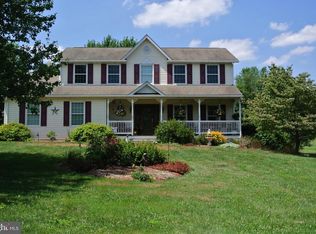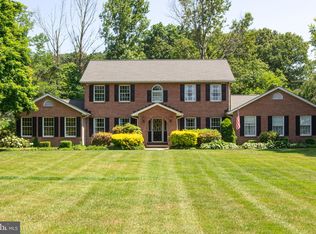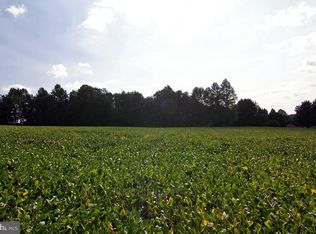APPROACHING HOME.....WITH SIGHTS SET ON THE 3.5 PLUS ACRE ESTATE. SHOWCASING A CLASSIC, TRIED AND TRUE FLOOR PLAN OF OVER 3,400 SQUARE FEEET OF LIVING SPACE. 4 FULL BEDROOMS ON THE UPPER LEVEL, EAT IN KITCHEN WITH ISLAND AND PENINSULA, GRANITE, CUSTOM CABINETS. FINISHED BASEMENT WITH WET BAR HOOK UP, FULL BATHROOM AND EGRESS TO THE BACKYARD. OPEN CONCEPT FOR MAIN LEVEL LIVING AREA. SCREENED IN DECK WITH PATIO LEADING TO AN EXORBITANT AMOUNT OF YARD SPACE FOR ALL YOUR AT HOME ADVENTURES. ENTERTAIN TO YOUR HEARTS DELIGHT. ALL ON A PICTURESQUE SETTING IN THE THICK OF THE BEAUTIFUL, FAVORED CARROLL COUNTY --YET INCREDIBLY EASY ACCESS TO AMENITIES, AS WELL AS ARTERIES, LEADING TO THE URBAN ATMOSPHERE ONE MAY NEED TO ACCESS.
This property is off market, which means it's not currently listed for sale or rent on Zillow. This may be different from what's available on other websites or public sources.



