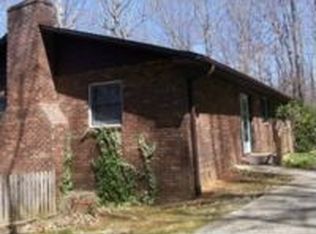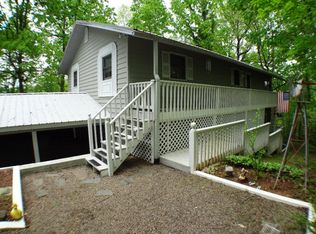Majestic Views from all Living Areas of this home! Long Range, multi-tiered Mountain Views of Wayah Bald and Beyond! The meandering paved drive through the meadows lead to the Stunning Custom Home that's strategically placed to give you that WOW factor! 43.24 UNRESTRICTED ACRES. Outdoor Living Space includes 3 Covered Porches! Original Owners have meticulously maintained this beauty and you'll appreciate their attention to detail at every turn! Gorgeous 4" wide Maple Flooring, all doors are 36" wide. Anderson Windows & Glass Doors throughout. Gourmet Kitchen with HUGE Island, Custom Maple Cabinets built by Udo Schmidt, Base Cabinets are 30" deep (norm is 24"), spacious pantry. Sunny Octagonal Breakfast Room. Great Room/Dining Area w/Wall of Windows and Rock Gas Log FP. Main Level Primary BR, Bath w/Sauna Steam Shower, 2 WICs. Office/Sleeping Rm. plus Studio/Workout Rm., Guest Bath. Lower Level: Game Rm., 2 Guest BRs, 2 Baths, Cedar Closet, 4 Storage areas, Gardening Room. W/D Hookups both levels. Metal Building is 40' X 24' plus a Tall Metal Carport. Owners have Frontier Internet. 4 Hour Notice to Show Please. Sellers request 90 day closing if possible.
This property is off market, which means it's not currently listed for sale or rent on Zillow. This may be different from what's available on other websites or public sources.


