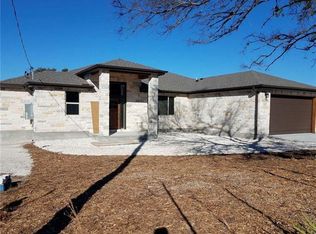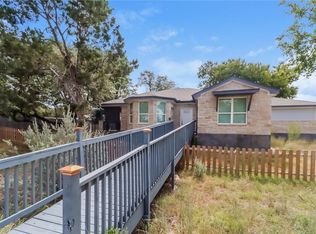Sold on 05/23/25
Price Unknown
3960 Outpost Trce, Lago Vista, TX 78645
3beds
1,985sqft
SingleFamily
Built in 2020
0.3 Acres Lot
$410,800 Zestimate®
$--/sqft
$2,389 Estimated rent
Home value
$410,800
$386,000 - $435,000
$2,389/mo
Zestimate® history
Loading...
Owner options
Explore your selling options
What's special
Gorgeous custom home showcasing many details. 3 bedrooms with separate office that includes a private patio. Barn doors at the office and master bath entry. Attention to detail with shoe storage in the closet by the garage entry and built-ins in the large master closet. Lots of storage with cabinets in the laundry room and extra cabinets in the master bath. Finished garage, door opener and windows in the garage door. Come see the beautiful design and detail in this home.Restrictions: Yes
Facts & features
Interior
Bedrooms & bathrooms
- Bedrooms: 3
- Bathrooms: 2
- Full bathrooms: 2
- Main level bedrooms: 3
Heating
- Forced air, Electric
Cooling
- Central
Appliances
- Included: Dishwasher, Garbage disposal
- Laundry: Laundry Room
Features
- Breakfast Bar, Pantry, Recessed Lighting, Walk-In Closet(s), Murphy Bed, No Interior Steps
- Flooring: Tile, Carpet
Interior area
- Total interior livable area: 1,985 sqft
Property
Parking
- Total spaces: 2
- Parking features: Garage - Attached
Features
- Entry location: 1st Floor Entry
- Patio & porch: Deck, Patio, Covered
- Exterior features: Stone
- Fencing: Fenced, Partial, Privacy
- Has view: Yes
- View description: Territorial
Lot
- Size: 0.30 Acres
- Features: Corner Lot, No Backyard Grass
- Residential vegetation: Partially Wooded
Details
- Parcel number: 173590
- Special conditions: Standard
Construction
Type & style
- Home type: SingleFamily
Materials
- Foundation: Slab
- Roof: Composition
Condition
- New Construction
- Year built: 2020
Utilities & green energy
- Sewer: Public Sewer
- Water: Public
- Utilities for property: Electricity Available, Underground Utilities
Green energy
- Water conservation: Water-Smart Landscaping
Community & neighborhood
Security
- Security features: Smoke Detector(s)
Location
- Region: Lago Vista
HOA & financial
HOA
- Has HOA: Yes
- HOA fee: $12 monthly
- Services included: Common Area Maintenance
Other
Other facts
- Sewer: Public Sewer
- WaterSource: Public
- Flooring: Carpet, Tile
- NewConstructionYN: true
- Appliances: Dishwasher, Disposal, Microwave, Oven, Free-Standing Range
- AssociationYN: true
- Heating: Electric, Central
- GarageYN: true
- AttachedGarageYN: true
- HeatingYN: true
- PatioAndPorchFeatures: Deck, Patio, Covered
- CoolingYN: true
- Utilities: Electricity Available, Underground Utilities
- FoundationDetails: Slab
- CommunityFeatures: Playground, Pool, Tennis Court(s), Clubhouse, Picnic Area, Fitness Center, Park, BBQ Pit/Grill
- Furnished: Unfurnished
- PropertyCondition: New Construction
- Fencing: Fenced, Partial, Privacy
- Roof: Composition
- PetsAllowed: No
- LotFeatures: Corner Lot, No Backyard Grass
- InteriorFeatures: Breakfast Bar, Pantry, Recessed Lighting, Walk-In Closet(s), Murphy Bed, No Interior Steps
- ElectricOnPropertyYN: True
- LivingAreaSource: Builder
- SpecialListingConditions: Standard
- FarmLandAreaUnits: Square Feet
- ParkingFeatures: Attached, Garage Door Opener, Garage Faces Side, Door-Single
- ConstructionMaterials: HardiPlank Type, Stone Veneer
- Vegetation: Partially Wooded
- Cooling: Central Air
- OpenParkingYN: true
- AssociationFeeIncludes: Common Area Maintenance
- LaundryFeatures: Laundry Room
- SecurityFeatures: Smoke Detector(s)
- MainLevelBedrooms: 3
- ExteriorFeatures: Private Yard, Exterior Steps
- GreenWaterConservation: Water-Smart Landscaping
- CoveredSpaces: 2.00
- EntryLocation: 1st Floor Entry
- MlsStatus: ACTIVE UNDER CONTRACT
- StructureType: Single level Floor Plan
- AssociationName: LV POA
Price history
| Date | Event | Price |
|---|---|---|
| 5/23/2025 | Sold | -- |
Source: Agent Provided | ||
| 4/24/2025 | Contingent | $410,000$207/sqft |
Source: | ||
| 4/7/2025 | Listed for sale | $410,000-1.7%$207/sqft |
Source: | ||
| 8/1/2024 | Listing removed | -- |
Source: | ||
| 7/18/2024 | Price change | $417,000-0.7%$210/sqft |
Source: | ||
Public tax history
| Year | Property taxes | Tax assessment |
|---|---|---|
| 2025 | -- | $427,050 -8.6% |
| 2024 | $6,951 +15.7% | $467,334 -19.5% |
| 2023 | $6,009 | $580,294 +46.5% |
Find assessor info on the county website
Neighborhood: 78645
Nearby schools
GreatSchools rating
- 5/10Lago Vista Elementary SchoolGrades: PK-3Distance: 1.8 mi
- 7/10Lago Vista Middle SchoolGrades: 6-8Distance: 3.2 mi
- 6/10Lago Vista High SchoolGrades: 9-12Distance: 1.8 mi
Schools provided by the listing agent
- Elementary: Lago Vista
- Middle: Lago Vista
- High: Lago Vista
- District: Lago Vista ISD
Source: The MLS. This data may not be complete. We recommend contacting the local school district to confirm school assignments for this home.
Get a cash offer in 3 minutes
Find out how much your home could sell for in as little as 3 minutes with a no-obligation cash offer.
Estimated market value
$410,800
Get a cash offer in 3 minutes
Find out how much your home could sell for in as little as 3 minutes with a no-obligation cash offer.
Estimated market value
$410,800

