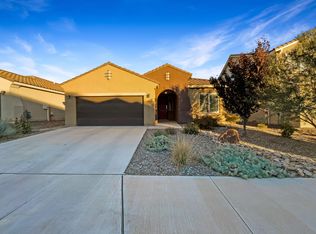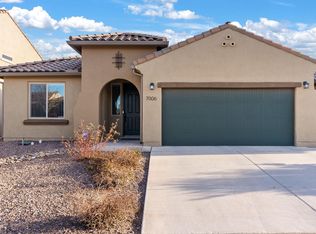Sold
Price Unknown
3960 Mountain Trail Loop NE, Rio Rancho, NM 87144
3beds
2,134sqft
Single Family Residence
Built in 2018
6,969.6 Square Feet Lot
$390,100 Zestimate®
$--/sqft
$2,490 Estimated rent
Home value
$390,100
$355,000 - $429,000
$2,490/mo
Zestimate® history
Loading...
Owner options
Explore your selling options
What's special
Competitively priced, this stunning single-story Green Build home, located in the desirable Lomas Encantadas community, offers 2,134 sq. ft. of stylish living space. The Manzanita floor plan features 3 bedrooms, 2 bathrooms, 2 living rooms, and a quiet office with French doors.The master retreat offers trayed ceilings, a bay window, and a luxurious ensuite bath with dual sinks, a garden tub, and a walk-in closet. The sleek kitchen boasts upgraded staggered cabinetry, granite countertops, custom backsplash, built-in ovens, a gas cooktop, and a pantry. The spacious living area includes 12-foot double sliders, leading to a large covered patio perfect for entertaining. Outdoors, enjoy the pergola, outdoor kitchen, and fireplace--ideal for barbecues and gatherings.
Zillow last checked: 8 hours ago
Listing updated: May 05, 2025 at 02:45pm
Listed by:
Kelsey Megan Benedetto 505-803-7799,
Coldwell Banker Legacy,
John Long 505-263-1499,
Coldwell Banker Legacy
Bought with:
Desiree Barton, 18202
Property Partners Inc.
Source: SWMLS,MLS#: 1079229
Facts & features
Interior
Bedrooms & bathrooms
- Bedrooms: 3
- Bathrooms: 2
- Full bathrooms: 2
Primary bedroom
- Level: Main
- Area: 210
- Dimensions: 14 x 15
Kitchen
- Level: Main
- Area: 228
- Dimensions: 19 x 12
Living room
- Level: Main
- Area: 304
- Dimensions: 19 x 16
Heating
- Central, Forced Air
Cooling
- Refrigerated
Appliances
- Included: Built-In Gas Oven, Built-In Gas Range, Dryer, Dishwasher, Disposal, Microwave, Refrigerator, Range Hood, Washer
- Laundry: Electric Dryer Hookup
Features
- Attic, Bathtub, Ceiling Fan(s), Dual Sinks, High Ceilings, Home Office, Kitchen Island, Multiple Living Areas, Main Level Primary, Sitting Area in Master, Soaking Tub, Separate Shower, Walk-In Closet(s)
- Flooring: Carpet, Tile
- Windows: Double Pane Windows, Insulated Windows
- Has basement: No
- Has fireplace: No
- Fireplace features: Outside
Interior area
- Total structure area: 2,134
- Total interior livable area: 2,134 sqft
Property
Parking
- Total spaces: 2
- Parking features: Attached, Garage
- Attached garage spaces: 2
Features
- Levels: One
- Stories: 1
- Patio & porch: Covered, Open, Patio
- Exterior features: Fire Pit, Outdoor Grill, Private Entrance, Privacy Wall, Private Yard
- Fencing: Wall
Lot
- Size: 6,969 sqft
- Features: Corner Lot, Landscaped, Planned Unit Development
Details
- Additional structures: Outdoor Kitchen, Pergola
- Parcel number: R155429
- Zoning description: R-1
Construction
Type & style
- Home type: SingleFamily
- Property subtype: Single Family Residence
Materials
- Synthetic Stucco
- Roof: Tile
Condition
- Resale
- New construction: No
- Year built: 2018
Details
- Builder name: Pulte
Utilities & green energy
- Sewer: Public Sewer
- Water: Public
- Utilities for property: Electricity Connected, Natural Gas Connected, Sewer Connected, Water Connected
Green energy
- Energy generation: None
Community & neighborhood
Location
- Region: Rio Rancho
HOA & financial
HOA
- Has HOA: Yes
- HOA fee: $38 monthly
- Services included: Common Areas
Other
Other facts
- Listing terms: Cash,Conventional,FHA,VA Loan
Price history
| Date | Event | Price |
|---|---|---|
| 5/5/2025 | Sold | -- |
Source: | ||
| 4/2/2025 | Pending sale | $395,000$185/sqft |
Source: | ||
| 3/18/2025 | Price change | $395,000-1%$185/sqft |
Source: | ||
| 3/4/2025 | Price change | $399,000-2.7%$187/sqft |
Source: | ||
| 3/1/2025 | Listed for sale | $409,999+39%$192/sqft |
Source: | ||
Public tax history
| Year | Property taxes | Tax assessment |
|---|---|---|
| 2025 | -- | $104,985 +3% |
| 2024 | $4,383 +2.4% | $101,927 +3% |
| 2023 | $4,281 +1.8% | $98,959 +3% |
Find assessor info on the county website
Neighborhood: 87144
Nearby schools
GreatSchools rating
- 6/10Sandia Vista Elementary SchoolGrades: PK-5Distance: 0.5 mi
- 8/10Mountain View Middle SchoolGrades: 6-8Distance: 0.3 mi
- 7/10V Sue Cleveland High SchoolGrades: 9-12Distance: 3.1 mi
Schools provided by the listing agent
- Elementary: Sandia Vista
- Middle: Mountain View
- High: V. Sue Cleveland
Source: SWMLS. This data may not be complete. We recommend contacting the local school district to confirm school assignments for this home.
Get a cash offer in 3 minutes
Find out how much your home could sell for in as little as 3 minutes with a no-obligation cash offer.
Estimated market value$390,100
Get a cash offer in 3 minutes
Find out how much your home could sell for in as little as 3 minutes with a no-obligation cash offer.
Estimated market value
$390,100

