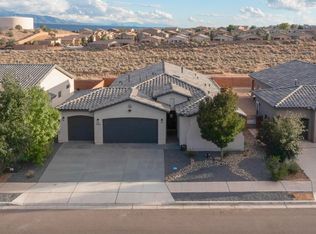Sold
Price Unknown
3960 Kodiak Rd NE, Rio Rancho, NM 87144
3beds
2,277sqft
Single Family Residence
Built in 2019
6,969.6 Square Feet Lot
$522,000 Zestimate®
$--/sqft
$2,701 Estimated rent
Home value
$522,000
$475,000 - $574,000
$2,701/mo
Zestimate® history
Loading...
Owner options
Explore your selling options
What's special
Welcome to 3960 Kodiak - The single level Abrazo home is a beauty, the rare and popular '' ELLA'' floorplan is a stunner featuring an elegant soaring rotunda entryway. With 3 bedrooms, 3 bathrooms, a 3-car garage, stunning views AND an owned solar system this home has so much to offer. Feels like a model home but no waiting... as this one is ready for you. Custom cabinets, ample storage, gracious primary suite Plus an office space ( works at a possible 4th bedroom. You will enjoy the stunning mountain views from your Hot Tub on this elevated lot. This master-planned community is perfectly positioned for easy commutes to Rio Rancho, Albuquerque, and Santa Fe. Plan to see this one soon.
Zillow last checked: 8 hours ago
Listing updated: September 17, 2025 at 10:53am
Listed by:
Susan Storan Umurhan 505-358-2700,
RE/MAX SELECT
Bought with:
Jordan Kyle O'Bryan, 53065
Real Broker, LLC
Source: SWMLS,MLS#: 1082383
Facts & features
Interior
Bedrooms & bathrooms
- Bedrooms: 3
- Bathrooms: 3
- Full bathrooms: 2
- 1/2 bathrooms: 1
Primary bedroom
- Level: Main
- Area: 236.67
- Dimensions: 16.1 x 14.7
Bedroom 2
- Level: Main
- Area: 123.21
- Dimensions: 11.1 x 11.1
Bedroom 3
- Level: Main
- Area: 152.1
- Dimensions: 13 x 11.7
Dining room
- Level: Main
- Area: 155.1
- Dimensions: 14.1 x 11
Kitchen
- Level: Main
- Area: 180.18
- Dimensions: 15.4 x 11.7
Living room
- Level: Main
- Area: 377.2
- Dimensions: 20.5 x 18.4
Office
- Level: Main
- Area: 124.23
- Dimensions: 12.3 x 10.1
Heating
- Central, Forced Air, Natural Gas
Cooling
- Refrigerated
Appliances
- Included: Convection Oven, Cooktop, Microwave, Water Softener Owned
- Laundry: Electric Dryer Hookup
Features
- Breakfast Bar, Bathtub, Ceiling Fan(s), Cathedral Ceiling(s), Separate/Formal Dining Room, Dual Sinks, Entrance Foyer, Great Room, Home Office, Kitchen Island, Living/Dining Room, Main Level Primary, Pantry, Smart Camera(s)/Recording, Soaking Tub, Separate Shower, Walk-In Closet(s)
- Flooring: Carpet, Tile
- Windows: Double Pane Windows, Insulated Windows
- Has basement: No
- Number of fireplaces: 1
- Fireplace features: Gas Log
Interior area
- Total structure area: 2,277
- Total interior livable area: 2,277 sqft
Property
Parking
- Total spaces: 3
- Parking features: Attached, Door-Multi, Garage, Two Car Garage, Garage Door Opener
- Attached garage spaces: 3
Features
- Levels: One
- Stories: 1
- Patio & porch: Covered, Patio
- Exterior features: Hot Tub/Spa, Privacy Wall, Private Yard, Sprinkler/Irrigation
- Has spa: Yes
- Fencing: Wall
Lot
- Size: 6,969 sqft
- Features: Landscaped, Sprinklers Automatic
Details
- Parcel number: 1017074215141
- Zoning description: R-1D*
Construction
Type & style
- Home type: SingleFamily
- Property subtype: Single Family Residence
Materials
- Frame, Rock
- Roof: Pitched,Tile
Condition
- Resale
- New construction: No
- Year built: 2019
Details
- Builder name: Abrazzo
Utilities & green energy
- Sewer: Public Sewer
- Water: Public
- Utilities for property: Electricity Connected, Natural Gas Connected
Green energy
- Energy generation: Solar
- Water conservation: Water-Smart Landscaping
Community & neighborhood
Security
- Security features: Smoke Detector(s)
Location
- Region: Rio Rancho
- Subdivision: LOMAS ENCANTADAS
HOA & financial
HOA
- Has HOA: Yes
- HOA fee: $39 monthly
- Services included: Common Areas
Other
Other facts
- Listing terms: Cash,Conventional,FHA,VA Loan
Price history
| Date | Event | Price |
|---|---|---|
| 6/19/2025 | Sold | -- |
Source: | ||
| 4/20/2025 | Pending sale | $525,000$231/sqft |
Source: | ||
| 4/19/2025 | Listed for sale | $525,000$231/sqft |
Source: | ||
Public tax history
| Year | Property taxes | Tax assessment |
|---|---|---|
| 2025 | $5,807 0% | $135,066 +3% |
| 2024 | $5,809 +2.3% | $131,132 +3% |
| 2023 | $5,676 +1.7% | $127,313 +3% |
Find assessor info on the county website
Neighborhood: 87144
Nearby schools
GreatSchools rating
- 6/10Sandia Vista Elementary SchoolGrades: PK-5Distance: 0.3 mi
- 8/10Mountain View Middle SchoolGrades: 6-8Distance: 0.4 mi
- 7/10V Sue Cleveland High SchoolGrades: 9-12Distance: 2.9 mi
Schools provided by the listing agent
- Elementary: Sandia Vista
- Middle: Mountain View
- High: V. Sue Cleveland
Source: SWMLS. This data may not be complete. We recommend contacting the local school district to confirm school assignments for this home.
Get a cash offer in 3 minutes
Find out how much your home could sell for in as little as 3 minutes with a no-obligation cash offer.
Estimated market value$522,000
Get a cash offer in 3 minutes
Find out how much your home could sell for in as little as 3 minutes with a no-obligation cash offer.
Estimated market value
$522,000
