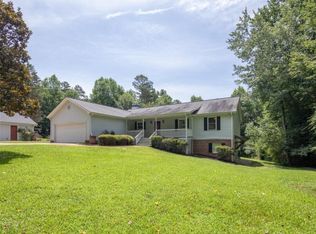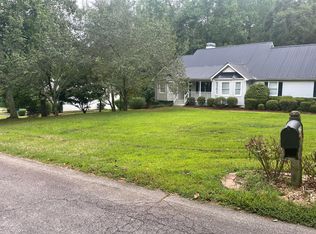JOANNA GAINES OPPORTUNITY. LOTS OF SPACE TO SHOW OFF THE INNER DECORATOR IN YOU, LARGE HOME WITH FORMAL LIVING AND DINING WITH THE NEATEST FAMILY ROOM WITH WOOD BURNING STOVE. INVITE NATURE IN WHILE YOU SIP YOUR COFFEE IN THE SUNROOM. SEMI-FINISHED BASEMENT WITH LOTS OF ROOM. 5 ACRES OF PRIVACY, TREES AND SHRUBS...YET CONVENIENT TO SHOPPING. TIN ROOF AND NEW HVAC SYSTEM. 2021-01-15
This property is off market, which means it's not currently listed for sale or rent on Zillow. This may be different from what's available on other websites or public sources.

