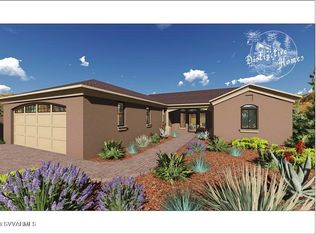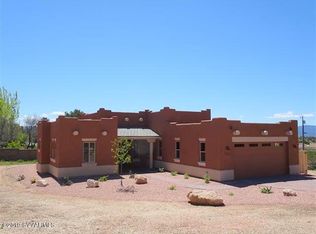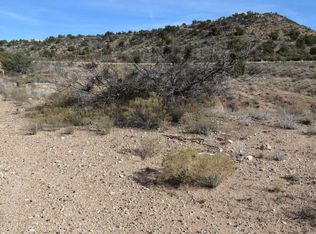Beautiful 3 bd, 2Ba home, 1,742 sq ft of living space in Beaver Creek Preserve gated community. BCP has a completed clubhouse, pool, tennis court, 1/3 mile nature walk, 42% in open space, serviced by APS, AZ water Co., fire hydrants, private roads, on-site sewer plant. Numerous upgrades include: stainless steel appliances, kitchen & bath - granite counter tops, range/oven, microwave, dishwasher; 24'X24' insulated garage, high profile vehicle door & epoxied floor, ceramic floor tiles, water softener loop in insulated garage. Entertain in style at community club house and relax near the sparkling pool. This 2 yr old immaculate home has beautiful mature landscaping and is turn key ready to live in. SELLER OFFERING ATTRACTIVE RENTAL RATE AT CLOSE OF ESCROW FOR REQUIRED LEASE BACK. MAKE OFFER!
This property is off market, which means it's not currently listed for sale or rent on Zillow. This may be different from what's available on other websites or public sources.


