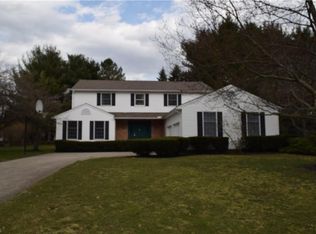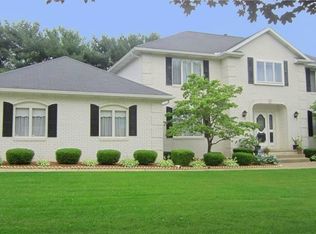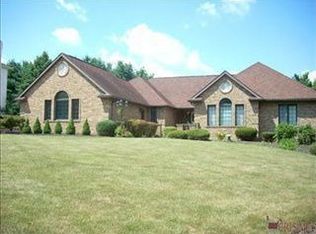Sold for $382,000
$382,000
3960 Bramshaw Rd NW, Canton, OH 44718
4beds
2,920sqft
Single Family Residence
Built in 1980
0.4 Acres Lot
$399,900 Zestimate®
$131/sqft
$3,520 Estimated rent
Home value
$399,900
$344,000 - $468,000
$3,520/mo
Zestimate® history
Loading...
Owner options
Explore your selling options
What's special
Wonderful traditional 2-story colonial in an amazing Jackson Township location, Amesbury Hills, close to Belden Village, highway access, entertainment, parks and a whole lot more. Loads of space in this lovely home that includes a welcoming 2-story foyer leading to the spacious living room that includes French doors to the formal dining room with crown molding and chair rail. In the rear of the home you’ll find a beautiful family room with new LVP flooring, a gas fireplace and door to the private backyard and beautiful paver patio that is open to the updated eat-in kitchen that includes granite counters, dark cabinets, a coffee bar with butcher block top and lots of windows looking out at the backyard. The first floor also includes a laundry room with front load washer and dryer, cabinet storage as well as a nicely appointed powder room. Upstairs you will find 4 large bedrooms including the master suite with walk-in closet, double vanity and walk-in shower. A full hallway bathroom and closet storage completes the second floor. The lower level includes a recreation room that adds an additional 400 square feet of living space along with additional storage space. Other updates and features include: Furnace and AC with Aprilaire humidifier (2017), hot water tank (2022), freshly painted throughout (2024); vinyl replacement windows (2015); LVP flooring in family room (2024); 3-car sideload garage; ceiling fans in many rooms; convenient laundry chute. Don’t miss your opportunity to own this home!
Zillow last checked: 8 hours ago
Listing updated: October 23, 2024 at 08:43am
Listing Provided by:
John A Williams John@JohnWilliamsHomes.com330-904-7520,
RE/MAX Edge Realty
Bought with:
Jose Medina, 2002013465
Keller Williams Legacy Group Realty
Source: MLS Now,MLS#: 5068484 Originating MLS: Stark Trumbull Area REALTORS
Originating MLS: Stark Trumbull Area REALTORS
Facts & features
Interior
Bedrooms & bathrooms
- Bedrooms: 4
- Bathrooms: 3
- Full bathrooms: 2
- 1/2 bathrooms: 1
- Main level bathrooms: 1
Primary bedroom
- Description: Flooring: Carpet
- Level: Second
- Dimensions: 17 x 14
Bedroom
- Description: Flooring: Carpet
- Level: Second
- Dimensions: 14 x 13
Bedroom
- Description: Flooring: Carpet
- Level: Second
- Dimensions: 14 x 12
Bedroom
- Description: Flooring: Carpet
- Level: Second
- Dimensions: 14 x 12
Primary bathroom
- Description: Flooring: Ceramic Tile,Tile
- Level: Second
- Dimensions: 15 x 7
Bathroom
- Description: Flooring: Ceramic Tile,Tile
- Level: Second
- Dimensions: 7 x 6
Dining room
- Description: Flooring: Carpet
- Level: First
- Dimensions: 15 x 13
Eat in kitchen
- Description: Flooring: Ceramic Tile,Tile
- Features: Granite Counters
- Level: First
- Dimensions: 19 x 15
Entry foyer
- Description: Flooring: Ceramic Tile,Tile
- Level: First
- Dimensions: 10 x 10
Family room
- Description: Flooring: Luxury Vinyl Tile
- Features: Fireplace
- Level: First
- Dimensions: 21 x 16
Laundry
- Description: Flooring: Ceramic Tile,Tile
- Level: First
- Dimensions: 9 x 9
Living room
- Description: Flooring: Carpet
- Level: First
- Dimensions: 18 x 14
Recreation
- Level: Lower
- Dimensions: 26 x 14
Heating
- Forced Air, Gas
Cooling
- Central Air
Appliances
- Included: Dryer, Dishwasher, Disposal, Humidifier, Range, Refrigerator, Washer
- Laundry: Laundry Chute, Washer Hookup, Main Level, Laundry Room
Features
- Basement: Full,Sump Pump
- Number of fireplaces: 1
- Fireplace features: Gas, Gas Starter
Interior area
- Total structure area: 2,920
- Total interior livable area: 2,920 sqft
- Finished area above ground: 2,520
- Finished area below ground: 400
Property
Parking
- Total spaces: 3
- Parking features: Attached, Concrete, Driveway, Garage, Garage Door Opener
- Attached garage spaces: 3
Features
- Levels: Two
- Stories: 2
- Patio & porch: Patio
Lot
- Size: 0.40 Acres
- Features: Dead End
Details
- Parcel number: 01611787
- Special conditions: Standard
Construction
Type & style
- Home type: SingleFamily
- Architectural style: Colonial
- Property subtype: Single Family Residence
Materials
- Vinyl Siding
- Roof: Asphalt,Fiberglass
Condition
- Year built: 1980
Utilities & green energy
- Sewer: Public Sewer
- Water: Public
Community & neighborhood
Security
- Security features: Smoke Detector(s)
Location
- Region: Canton
- Subdivision: Amesbury Hills
Price history
| Date | Event | Price |
|---|---|---|
| 10/21/2024 | Sold | $382,000-4.5%$131/sqft |
Source: | ||
| 9/27/2024 | Pending sale | $399,900$137/sqft |
Source: | ||
| 9/23/2024 | Price change | $399,900-4.6%$137/sqft |
Source: | ||
| 9/12/2024 | Listed for sale | $419,000+114.9%$143/sqft |
Source: | ||
| 11/29/2007 | Sold | $195,000+6%$67/sqft |
Source: Public Record Report a problem | ||
Public tax history
| Year | Property taxes | Tax assessment |
|---|---|---|
| 2024 | $5,223 +20.3% | $112,250 +31.4% |
| 2023 | $4,343 +0.4% | $85,410 |
| 2022 | $4,324 -0.4% | $85,410 |
Find assessor info on the county website
Neighborhood: 44718
Nearby schools
GreatSchools rating
- 7/10Lake Cable Elementary SchoolGrades: K-5Distance: 2 mi
- 7/10Jackson Middle SchoolGrades: 5-8Distance: 2.7 mi
- 8/10Jackson High SchoolGrades: 9-12Distance: 2.5 mi
Schools provided by the listing agent
- District: Jackson LSD - 7605
Source: MLS Now. This data may not be complete. We recommend contacting the local school district to confirm school assignments for this home.
Get a cash offer in 3 minutes
Find out how much your home could sell for in as little as 3 minutes with a no-obligation cash offer.
Estimated market value$399,900
Get a cash offer in 3 minutes
Find out how much your home could sell for in as little as 3 minutes with a no-obligation cash offer.
Estimated market value
$399,900


