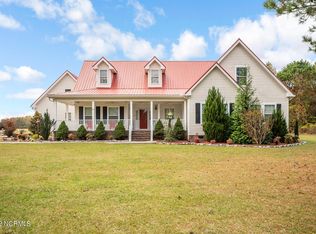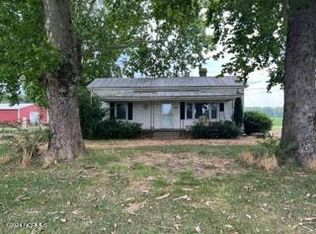Sold for $357,000 on 01/24/23
$357,000
3960 Bell Road, Fountain, NC 27829
3beds
4,800sqft
Single Family Residence
Built in 1920
1.7 Acres Lot
$395,200 Zestimate®
$74/sqft
$1,795 Estimated rent
Home value
$395,200
$364,000 - $427,000
$1,795/mo
Zestimate® history
Loading...
Owner options
Explore your selling options
What's special
Ever dream of living on a small farm and looking up at the sky at night and seeing all the stars? Here is your chance. This beautifully restored farmhouse is spacious and has so many hidden surprises. All the spacious bedrooms are downstairs but assent the stairs to a fantastic bonus area for the kids playroom, and still plenty of room for office space and hobby space for the parents. A large kitchen like you would expect in a farmhouse. Living areas and a lovely sunroom are just a few of the features of this very livable home. Outside on this totally fenced in compound with front gates and a large u driveway you might first notice the wrap around porch, or perhaps the patio area on the side. Additionally a drive through car port and several out buildings add to the value. The biggest of them is a 1500 sq ft heated and cooled workshop. Perfect entertaining area or start your own at home business. The opportunities are endless. Additionally an original barn with garage bay and upstairs loft. These are just a few of the reasons this home is so unique. as a bonus the red 1500sqft building is zoned commercial and is wired for 3 phase
Zillow last checked: 8 hours ago
Listing updated: June 22, 2023 at 07:19am
Listed by:
KEVIN LEE 252-327-9668,
Lee and Harrell Real Estate Professionals
Bought with:
Susan Leggett, 341009
Realty ONE Group Aspire
Source: Hive MLS,MLS#: 100357696 Originating MLS: Coastal Plains Association of Realtors
Originating MLS: Coastal Plains Association of Realtors
Facts & features
Interior
Bedrooms & bathrooms
- Bedrooms: 3
- Bathrooms: 2
- Full bathrooms: 2
Primary bedroom
- Level: Primary Living Area
Dining room
- Features: Formal
Heating
- Heat Pump, Other, Electric
Cooling
- Central Air
Features
- Master Downstairs, Walk-in Closet(s), High Ceilings, Entrance Foyer, Bookcases, Ceiling Fan(s), Walk-in Shower, Walk-In Closet(s)
- Doors: Thermal Doors
- Windows: Thermal Windows
- Has fireplace: No
- Fireplace features: None
Interior area
- Total structure area: 3,300
- Total interior livable area: 4,800 sqft
Property
Parking
- Total spaces: 4
- Parking features: Circular Driveway, Gravel
- Carport spaces: 4
Features
- Levels: Two
- Stories: 2
- Patio & porch: Covered, Patio, Porch
- Exterior features: Thermal Doors
- Fencing: Full,Wood
Lot
- Size: 1.70 Acres
- Dimensions: 155 x 263 x 134 x 188 x 336
Details
- Parcel number: 080431
- Zoning: RA
- Special conditions: Standard
Construction
Type & style
- Home type: SingleFamily
- Property subtype: Single Family Residence
Materials
- Vinyl Siding
- Foundation: Crawl Space
- Roof: Architectural Shingle,Metal
Condition
- New construction: No
- Year built: 1920
Utilities & green energy
- Sewer: Septic Tank
- Water: Public
- Utilities for property: Water Available
Community & neighborhood
Security
- Security features: Smoke Detector(s)
Location
- Region: Fountain
- Subdivision: Not In Subdivision
Other
Other facts
- Listing agreement: Exclusive Right To Sell
- Listing terms: Cash,Conventional,FHA,USDA Loan,VA Loan
Price history
| Date | Event | Price |
|---|---|---|
| 1/24/2023 | Sold | $357,000-4.8%$74/sqft |
Source: | ||
| 11/29/2022 | Pending sale | $375,000$78/sqft |
Source: | ||
| 11/17/2022 | Price change | $375,000-3.8%$78/sqft |
Source: | ||
| 11/14/2022 | Listed for sale | $390,000+85.7%$81/sqft |
Source: | ||
| 5/29/2018 | Sold | $210,000+20%$44/sqft |
Source: Public Record Report a problem | ||
Public tax history
| Year | Property taxes | Tax assessment |
|---|---|---|
| 2025 | $2,691 +0.4% | $355,790 |
| 2024 | $2,679 +41.8% | $355,790 +68.8% |
| 2023 | $1,889 +0.6% | $210,767 |
Find assessor info on the county website
Neighborhood: 27829
Nearby schools
GreatSchools rating
- 6/10Sam D Bundy Elementary SchoolGrades: 3-5Distance: 7 mi
- 6/10Farmville Middle SchoolGrades: 6-8Distance: 7.1 mi
- 5/10Farmville Central High SchoolGrades: 9-12Distance: 7.3 mi

Get pre-qualified for a loan
At Zillow Home Loans, we can pre-qualify you in as little as 5 minutes with no impact to your credit score.An equal housing lender. NMLS #10287.

