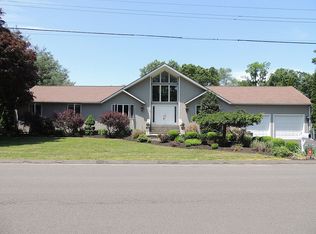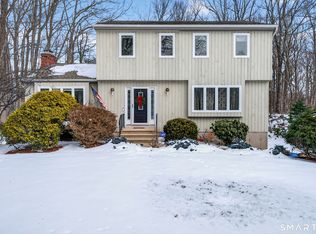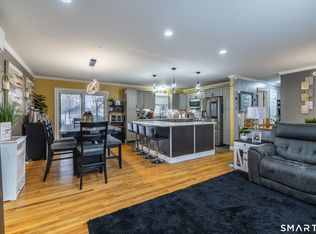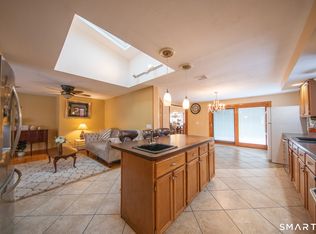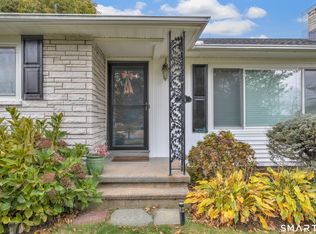Welcome to an impressive and versatile home in the sought after Huntington neighborhood in Shelton! This home is offering an open and spacious layout! The main level features a high end eat in kitchen with abundant cabinetry and storage, multiple living and dining areas, a first floor primary bedroom suite, and two full bathrooms, all accented by beautiful hardwood floors. Upstairs offers three additional bedrooms, including an oversized primary suite with a spa-like bath, plus an additional full hall bathroom. Multiple walk in closets provide excellent storage. Enjoy a flat, usable lot and a low maintenance exterior with Cedar Impressions siding, Trex decking, vinyl railings, newer septic tank, new water softener, and generator. Don't miss this rare opportunity to own a spacious home designed for comfort and years of memories ahead!
For sale
$760,000
396 Walnut Tree Hill Road, Shelton, CT 06484
4beds
3,152sqft
Est.:
Single Family Residence
Built in 1962
0.92 Acres Lot
$-- Zestimate®
$241/sqft
$-- HOA
What's special
- 8 days |
- 1,717 |
- 54 |
Likely to sell faster than
Zillow last checked: 8 hours ago
Listing updated: January 06, 2026 at 08:46am
Listed by:
Rob A. Dellaero (914)980-9847,
William Pitt Sotheby's Int'l 203-966-2633
Source: Smart MLS,MLS#: 24146158
Tour with a local agent
Facts & features
Interior
Bedrooms & bathrooms
- Bedrooms: 4
- Bathrooms: 4
- Full bathrooms: 4
Primary bedroom
- Features: Full Bath, Tub w/Shower, Walk-In Closet(s), Hardwood Floor, Tile Floor
- Level: Upper
Bedroom
- Features: Bedroom Suite, Ceiling Fan(s), Full Bath, Hardwood Floor, Stall Shower, Tile Floor
- Level: Main
Bedroom
- Features: Walk-In Closet(s), Hardwood Floor
- Level: Upper
Bedroom
- Features: Walk-In Closet(s), Hardwood Floor
- Level: Upper
Bathroom
- Features: Whirlpool Tub, Tub w/Shower, Tile Floor
- Level: Main
Bathroom
- Features: Tub w/Shower, Tile Floor
- Level: Upper
Dining room
- Features: Bay/Bow Window, Hardwood Floor
- Level: Main
Kitchen
- Features: Cathedral Ceiling(s), Beamed Ceilings, Ceiling Fan(s), Kitchen Island, Vinyl Floor
- Level: Main
Living room
- Features: Bay/Bow Window, Fireplace, Hardwood Floor
- Level: Main
Rec play room
- Features: Vinyl Floor
- Level: Lower
Heating
- Baseboard, Forced Air, Hot Water, Oil
Cooling
- Ceiling Fan(s), Central Air
Appliances
- Included: Electric Range, Oven, Microwave, Refrigerator, Dishwasher, Washer, Dryer, Water Heater, Tankless Water Heater
- Laundry: Main Level
Features
- Doors: Storm Door(s)
- Windows: Thermopane Windows
- Basement: Full,Heated,Finished,Garage Access,Liveable Space
- Attic: Pull Down Stairs
- Number of fireplaces: 1
Interior area
- Total structure area: 3,152
- Total interior livable area: 3,152 sqft
- Finished area above ground: 2,852
- Finished area below ground: 300
Property
Parking
- Total spaces: 8
- Parking features: Attached, Driveway, Garage Door Opener, Paved, Asphalt
- Attached garage spaces: 2
- Has uncovered spaces: Yes
Features
- Patio & porch: Deck
- Exterior features: Sidewalk, Rain Gutters, Lighting
Lot
- Size: 0.92 Acres
- Features: Corner Lot, Level
Details
- Additional structures: Shed(s)
- Parcel number: 290685
- Zoning: R-1
- Other equipment: Generator
Construction
Type & style
- Home type: SingleFamily
- Architectural style: Colonial
- Property subtype: Single Family Residence
Materials
- Shake Siding, Vinyl Siding
- Foundation: Concrete Perimeter
- Roof: Asphalt
Condition
- New construction: No
- Year built: 1962
Utilities & green energy
- Sewer: Septic Tank
- Water: Well
- Utilities for property: Cable Available
Green energy
- Energy efficient items: Thermostat, Ridge Vents, Doors, Windows
Community & HOA
Community
- Features: Basketball Court, Golf, Health Club, Library, Medical Facilities, Park, Pool, Shopping/Mall
- Security: Security System
- Subdivision: Huntington
HOA
- Has HOA: No
Location
- Region: Shelton
Financial & listing details
- Price per square foot: $241/sqft
- Tax assessed value: $307,790
- Annual tax amount: $5,793
- Date on market: 1/2/2026
Estimated market value
Not available
Estimated sales range
Not available
Not available
Price history
Price history
| Date | Event | Price |
|---|---|---|
| 1/6/2026 | Listed for sale | $760,000+25.6%$241/sqft |
Source: | ||
| 3/30/2023 | Sold | $605,000$192/sqft |
Source: | ||
| 3/1/2023 | Contingent | $605,000$192/sqft |
Source: | ||
| 2/6/2023 | Price change | $605,000-4.7%$192/sqft |
Source: | ||
| 1/21/2023 | Price change | $635,000-2.3%$201/sqft |
Source: | ||
Public tax history
Public tax history
| Year | Property taxes | Tax assessment |
|---|---|---|
| 2025 | $5,793 -1.9% | $307,790 |
| 2024 | $5,903 +9.8% | $307,790 |
| 2023 | $5,377 -1.9% | $307,790 -1.9% |
Find assessor info on the county website
BuyAbility℠ payment
Est. payment
$4,889/mo
Principal & interest
$3553
Property taxes
$1070
Home insurance
$266
Climate risks
Neighborhood: 06484
Nearby schools
GreatSchools rating
- 8/10Mohegan SchoolGrades: K-4Distance: 0.9 mi
- 3/10Intermediate SchoolGrades: 7-8Distance: 2.8 mi
- 7/10Shelton High SchoolGrades: 9-12Distance: 2.8 mi
Schools provided by the listing agent
- High: Shelton
Source: Smart MLS. This data may not be complete. We recommend contacting the local school district to confirm school assignments for this home.
- Loading
- Loading
