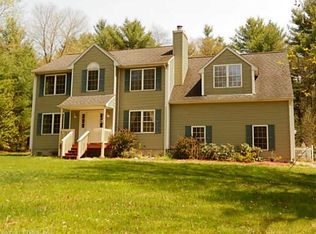Sold for $439,900 on 01/29/25
$439,900
396 West Thompson Road, Thompson, CT 06277
3beds
1,841sqft
Single Family Residence
Built in 1770
7.54 Acres Lot
$458,800 Zestimate®
$239/sqft
$2,953 Estimated rent
Home value
$458,800
$353,000 - $596,000
$2,953/mo
Zestimate® history
Loading...
Owner options
Explore your selling options
What's special
Dreaming of running your own mini-farm? Look no further! Sitting on 7.5+ acres, this c.1770 Antique Farmhouse property is turnkey and waiting for your animals. Home has been well maintained & mechanically updated, rare for most antique homes. This home has old world charm but none of the major headaches! Newer roofing systems, updated heating system, newer water heater & well equipment, updated electrical & much more. This home features an updated kitchen with granite counters, new GE Cafe appliances, wood & brick flooring along with period specific wainscoting/chair-rails. There are three bedroom, 1 and 1/2 bathrooms, a first floor mudroom/laundry room with stamped concrete flooring in addition to exposed beams and 2 fireplaces-1 with a cozy wood stove insert. Outside-a 2 car detached garage/workshop, attached shed/shop & garage (possible great in-law or home office) along with multiple sheds/run-in's & coops. 5 AC of fenced pasture for horses, goats, & sheep have been reclaimed. To top it all off, a brand new agriculture building/post & beam barn with power, water, multiple doors to access the fenced runs. This property has been well thought out and still has tons of potential for your ideas.
Zillow last checked: 8 hours ago
Listing updated: February 04, 2025 at 01:29pm
Listed by:
Ryan Lajoie 860-428-6446,
Johnston & Associates Real Estate, LLC 860-923-3377
Bought with:
Ryan Lajoie, REB.0759213
Johnston & Associates Real Estate, LLC
Source: Smart MLS,MLS#: 24062199
Facts & features
Interior
Bedrooms & bathrooms
- Bedrooms: 3
- Bathrooms: 2
- Full bathrooms: 1
- 1/2 bathrooms: 1
Primary bedroom
- Level: Upper
Bedroom
- Level: Upper
Bedroom
- Level: Upper
Bathroom
- Level: Main
Den
- Level: Main
Dining room
- Level: Main
Kitchen
- Level: Main
Living room
- Level: Main
Heating
- Forced Air, Oil
Cooling
- Window Unit(s)
Appliances
- Included: Oven/Range, Microwave, Refrigerator, Freezer, Dishwasher, Washer, Dryer, Electric Water Heater, Water Heater
- Laundry: Main Level
Features
- Smart Thermostat
- Basement: Full,Dirt Floor
- Attic: Access Via Hatch
- Number of fireplaces: 2
- Fireplace features: Insert
Interior area
- Total structure area: 1,841
- Total interior livable area: 1,841 sqft
- Finished area above ground: 1,841
Property
Parking
- Total spaces: 6
- Parking features: Attached, Detached, Driveway, Private
- Attached garage spaces: 3
- Has uncovered spaces: Yes
Features
- Patio & porch: Patio
- Exterior features: Garden, Stone Wall
- Fencing: Wood
Lot
- Size: 7.54 Acres
- Features: Few Trees, Farm, Cleared
Details
- Additional structures: Shed(s), Barn(s)
- Parcel number: 1727253
- Zoning: RA80
- Horse amenities: Paddocks
Construction
Type & style
- Home type: SingleFamily
- Architectural style: Cape Cod,Antique
- Property subtype: Single Family Residence
Materials
- Clapboard
- Foundation: Stone
- Roof: Asphalt
Condition
- New construction: No
- Year built: 1770
Utilities & green energy
- Sewer: Septic Tank
- Water: Well
- Utilities for property: Cable Available
Green energy
- Energy efficient items: Thermostat
Community & neighborhood
Location
- Region: Thompson
- Subdivision: West Thompson
Price history
| Date | Event | Price |
|---|---|---|
| 1/29/2025 | Sold | $439,900$239/sqft |
Source: | ||
| 12/17/2024 | Pending sale | $439,900$239/sqft |
Source: | ||
| 12/5/2024 | Listed for sale | $439,900+83.4%$239/sqft |
Source: | ||
| 5/31/2016 | Sold | $239,900$130/sqft |
Source: | ||
| 4/18/2016 | Pending sale | $239,900$130/sqft |
Source: RE/MAX Bell Park Realty #G10121607 | ||
Public tax history
| Year | Property taxes | Tax assessment |
|---|---|---|
| 2025 | $5,115 -4.6% | $269,210 +41.1% |
| 2024 | $5,363 +8.1% | $190,800 |
| 2023 | $4,961 +3.9% | $190,800 |
Find assessor info on the county website
Neighborhood: 06277
Nearby schools
GreatSchools rating
- 4/10Mary R. Fisher Elementary SchoolGrades: PK-4Distance: 2.8 mi
- 6/10Thompson Middle SchoolGrades: 5-8Distance: 2.9 mi
- 5/10Tourtellotte Memorial High SchoolGrades: 9-12Distance: 2.9 mi
Schools provided by the listing agent
- Elementary: Mary R. Fisher
- High: Tourtellotte Memorial
Source: Smart MLS. This data may not be complete. We recommend contacting the local school district to confirm school assignments for this home.

Get pre-qualified for a loan
At Zillow Home Loans, we can pre-qualify you in as little as 5 minutes with no impact to your credit score.An equal housing lender. NMLS #10287.
