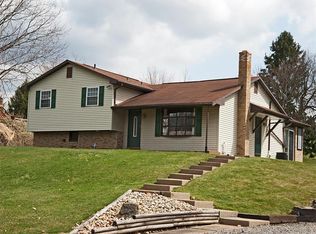Sold for $519,900
$519,900
396 W Starz Rd, Gibsonia, PA 15044
3beds
2,956sqft
Farm, Single Family Residence
Built in 2018
0.8 Acres Lot
$556,800 Zestimate®
$176/sqft
$3,014 Estimated rent
Home value
$556,800
$529,000 - $585,000
$3,014/mo
Zestimate® history
Loading...
Owner options
Explore your selling options
What's special
Welcome to Parry Custom built Amish framed, 2 story home on > 1/2-acre wooded park-like yard. solid 2 x 6 construction with plaster walls 10 in poured concrete foundation interior & ext. French drains complete Gutter guards. Inside boasts Hickory hardwood flooring throughout 1st floor, stone gas fireplace, 9 ft ceilings., custom KraftMaid dove-tailed soft close cabinets/drawers kitchen cabinetry, SS appliance granite couters.2nd floor laundry, Amazing custom, open tread switch back craftsman staircase, Custom Hunter Douglas Window Blinds. Extra-large owner's suite with dual walk-in closets and dual vanity en-suite bath. Ample closet space in 2nd & 3rd BR, Full basement studded and insulated with plumbing rough ins, ready to be finished. Mud room off of oversized finished garage. Large covered front porch. Interior wood trim on all windows & doors. 10 x 14 morning room off kitchen. 12 X 10 custom shed
Zillow last checked: 8 hours ago
Listing updated: April 07, 2024 at 12:29pm
Listed by:
Tammy Calvert 724-449-9900,
HOWARD HANNA REAL ESTATE SERVICES
Bought with:
James Calvert, RS361085
HOWARD HANNA REAL ESTATE SERVICES
Source: WPMLS,MLS#: 1641235 Originating MLS: West Penn Multi-List
Originating MLS: West Penn Multi-List
Facts & features
Interior
Bedrooms & bathrooms
- Bedrooms: 3
- Bathrooms: 3
- Full bathrooms: 2
- 1/2 bathrooms: 1
Primary bedroom
- Level: Upper
- Dimensions: 18x13
Bedroom 2
- Level: Upper
- Dimensions: 13x11
Bedroom 3
- Level: Upper
- Dimensions: 17x14
Bonus room
- Level: Upper
- Dimensions: 11x9
Bonus room
- Level: Main
- Dimensions: 9x6
Den
- Level: Main
- Dimensions: 14x11
Dining room
- Level: Main
- Dimensions: 14x11
Entry foyer
- Level: Main
- Dimensions: 10x7
Kitchen
- Level: Main
- Dimensions: 15x14
Laundry
- Level: Upper
- Dimensions: 9x7
Living room
- Level: Main
- Dimensions: 20x15
Heating
- Gas
Cooling
- Central Air
Appliances
- Included: Some Gas Appliances, Convection Oven, Dryer, Dishwasher, Disposal, Microwave, Refrigerator, Stove, Washer
Features
- Kitchen Island, Pantry, Window Treatments
- Flooring: Ceramic Tile, Hardwood, Carpet
- Windows: Multi Pane, Screens, Window Treatments
- Basement: Full,Interior Entry
- Number of fireplaces: 1
- Fireplace features: Gas
Interior area
- Total structure area: 2,956
- Total interior livable area: 2,956 sqft
Property
Parking
- Total spaces: 2
- Parking features: Attached, Garage, Garage Door Opener
- Has attached garage: Yes
Features
- Levels: Two
- Stories: 2
- Pool features: None
Lot
- Size: 0.80 Acres
- Dimensions: 0.7996
Details
- Parcel number: 1510G00014000000
Construction
Type & style
- Home type: SingleFamily
- Architectural style: Farmhouse,Two Story
- Property subtype: Farm, Single Family Residence
Materials
- Frame, Stone
- Roof: Asphalt
Condition
- Resale
- Year built: 2018
Utilities & green energy
- Sewer: Public Sewer
- Water: Public
Community & neighborhood
Location
- Region: Gibsonia
Price history
| Date | Event | Price |
|---|---|---|
| 4/5/2024 | Sold | $519,900$176/sqft |
Source: | ||
| 2/21/2024 | Contingent | $519,900$176/sqft |
Source: | ||
| 2/15/2024 | Listed for sale | $519,900$176/sqft |
Source: | ||
Public tax history
| Year | Property taxes | Tax assessment |
|---|---|---|
| 2025 | $10,336 +16.8% | $309,000 +5.9% |
| 2024 | $8,847 +541% | $291,800 |
| 2023 | $1,380 | $291,800 |
Find assessor info on the county website
Neighborhood: 15044
Nearby schools
GreatSchools rating
- 5/10East Union Intrmd SchoolGrades: 3-5Distance: 0.7 mi
- 7/10Deer Lakes Middle SchoolGrades: 6-8Distance: 1.1 mi
- 6/10Deer Lakes High SchoolGrades: 9-12Distance: 1 mi
Schools provided by the listing agent
- District: Deer Lakes
Source: WPMLS. This data may not be complete. We recommend contacting the local school district to confirm school assignments for this home.

Get pre-qualified for a loan
At Zillow Home Loans, we can pre-qualify you in as little as 5 minutes with no impact to your credit score.An equal housing lender. NMLS #10287.
