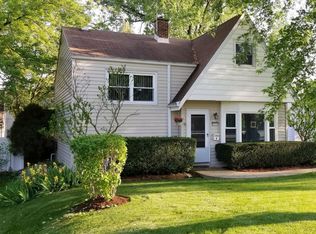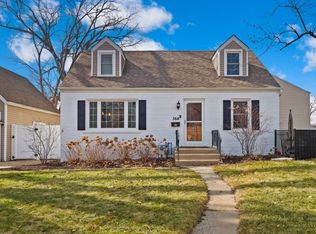Closed
$415,000
396 W Saint Charles Rd, Elmhurst, IL 60126
3beds
1,238sqft
Single Family Residence
Built in 1949
7,332 Square Feet Lot
$435,800 Zestimate®
$335/sqft
$3,094 Estimated rent
Home value
$435,800
$397,000 - $479,000
$3,094/mo
Zestimate® history
Loading...
Owner options
Explore your selling options
What's special
This home has much more than you realize when you first walk in the door. Don't hesitate because of it being on St. Charles Rd. If you have kids they can walk across to Yok HS and the football field,,,perfect !!! Large iving room hw floors,,breakfast bar granite SS kitchen,,Plus a separate large sunny breakfast room. Spacious bedroom on main level with a powder room and walk in closet. Upstairs we have two dormered bedrooms. Basement is fully finished very large great room. Large laundry room and plenty of space for storage in seperate utility area. Large fenced backyard,,,but whats really neat is the oversized 2.5 garage which has 2 rooms in back of car area and a second floor with a man cave up there for an office or card games. A must see!!
Zillow last checked: 8 hours ago
Listing updated: January 15, 2025 at 12:31am
Listing courtesy of:
Bonita Falco 630-400-9966,
L.W. Reedy Real Estate
Bought with:
Jen Goodale
Compass
Source: MRED as distributed by MLS GRID,MLS#: 12201080
Facts & features
Interior
Bedrooms & bathrooms
- Bedrooms: 3
- Bathrooms: 2
- Full bathrooms: 1
- 1/2 bathrooms: 1
Primary bedroom
- Features: Flooring (Hardwood), Window Treatments (Blinds), Bathroom (Half)
- Level: Main
- Area: 120 Square Feet
- Dimensions: 12X10
Bedroom 2
- Features: Flooring (Carpet)
- Level: Second
- Area: 90 Square Feet
- Dimensions: 10X9
Bedroom 3
- Features: Flooring (Carpet)
- Level: Second
- Area: 120 Square Feet
- Dimensions: 12X10
Breakfast room
- Level: Main
- Area: 144 Square Feet
- Dimensions: 12X12
Kitchen
- Features: Kitchen (Eating Area-Breakfast Bar), Flooring (Hardwood), Window Treatments (Blinds)
- Level: Main
- Area: 154 Square Feet
- Dimensions: 14X11
Laundry
- Features: Flooring (Other)
- Level: Lower
- Area: 100 Square Feet
- Dimensions: 10X10
Living room
- Features: Flooring (Hardwood), Window Treatments (Blinds)
- Level: Main
- Area: 224 Square Feet
- Dimensions: 16X14
Heating
- Natural Gas
Cooling
- Central Air
Appliances
- Included: Range, Microwave, Dishwasher, Refrigerator, Washer, Dryer
Features
- 1st Floor Bedroom, Walk-In Closet(s), Granite Counters, Workshop
- Flooring: Hardwood
- Basement: Finished,Full
Interior area
- Total structure area: 0
- Total interior livable area: 1,238 sqft
Property
Parking
- Total spaces: 4
- Parking features: Asphalt, Garage Door Opener, Garage, On Site, Detached
- Garage spaces: 2
- Has uncovered spaces: Yes
Accessibility
- Accessibility features: No Disability Access
Features
- Stories: 1
Lot
- Size: 7,332 sqft
- Dimensions: 141X52
Details
- Parcel number: 0611108033
- Special conditions: None
Construction
Type & style
- Home type: SingleFamily
- Property subtype: Single Family Residence
Materials
- Brick
- Roof: Asphalt
Condition
- New construction: No
- Year built: 1949
Utilities & green energy
- Sewer: Public Sewer
- Water: Lake Michigan
Community & neighborhood
Location
- Region: Elmhurst
Other
Other facts
- Listing terms: Conventional
- Ownership: Fee Simple
Price history
| Date | Event | Price |
|---|---|---|
| 1/13/2025 | Sold | $415,000-2.4%$335/sqft |
Source: | ||
| 12/11/2024 | Contingent | $425,000$343/sqft |
Source: | ||
| 11/11/2024 | Price change | $425,000-5.6%$343/sqft |
Source: | ||
| 11/1/2024 | Listed for sale | $450,000+42.9%$363/sqft |
Source: | ||
| 10/1/2019 | Listing removed | $315,000$254/sqft |
Source: L.W. Reedy Real Estate #10347253 Report a problem | ||
Public tax history
| Year | Property taxes | Tax assessment |
|---|---|---|
| 2024 | $7,039 +7.4% | $116,802 +8.1% |
| 2023 | $6,557 +4.2% | $108,010 +4% |
| 2022 | $6,295 +2.4% | $103,810 +2.5% |
Find assessor info on the county website
Neighborhood: 60126
Nearby schools
GreatSchools rating
- 6/10Lincoln Elementary SchoolGrades: K-5Distance: 0.5 mi
- 6/10Bryan Middle SchoolGrades: 6-8Distance: 1.6 mi
- 10/10York Community High SchoolGrades: 9-12Distance: 0.2 mi
Schools provided by the listing agent
- Elementary: Lincoln Elementary School
- Middle: Bryan Middle School
- High: York Community High School
- District: 205
Source: MRED as distributed by MLS GRID. This data may not be complete. We recommend contacting the local school district to confirm school assignments for this home.

Get pre-qualified for a loan
At Zillow Home Loans, we can pre-qualify you in as little as 5 minutes with no impact to your credit score.An equal housing lender. NMLS #10287.
Sell for more on Zillow
Get a free Zillow Showcase℠ listing and you could sell for .
$435,800
2% more+ $8,716
With Zillow Showcase(estimated)
$444,516
