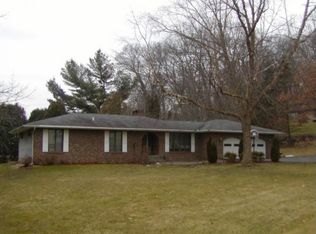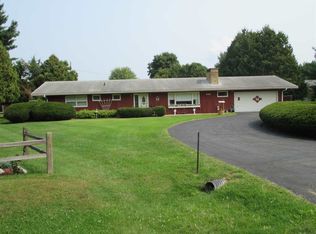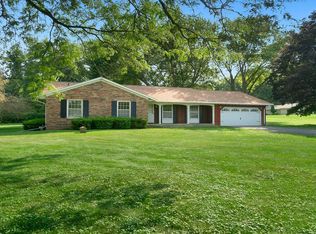Sold for $291,000
$291,000
396 W Margaret Fuller Rd, Oregon, IL 61061
3beds
1,846sqft
Single Family Residence
Built in 1969
0.5 Acres Lot
$295,100 Zestimate®
$158/sqft
$1,863 Estimated rent
Home value
$295,100
$245,000 - $357,000
$1,863/mo
Zestimate® history
Loading...
Owner options
Explore your selling options
What's special
Don’t miss this extremely well-maintained 3 bedroom, 2 bathroom ranch home, perfectly situated on a spacious 1/2 acre corner lot in beautiful Oregon, IL. This move-in ready home features a thoughtfully updated kitchen (2015) with modern amenities including soft-close hinges. Enjoy peace of mind with a new roof (2020), water heater (2025), and dishwasher (2025). Step inside to discover 3 generously sized bedrooms and 2 updated bathrooms (2020), a formal living room ideal for entertaining, and a separate family room off the kitchen that’s complete with a cozy gas fireplace—perfect for relaxing evenings. The large, open unfinished basement offers endless possibilities for additional living space, a workshop, or storage. The outdoor space is truly special, boasting meticulously selected landscaping that includes peach, plum, and cherry trees, fragrant lilac bushes, and a variety of other mature plantings. The expansive yard provides plenty of room for gardening, play, or simply enjoying the peaceful surroundings. This home is a rare find—combining quality updates, abundant living space, and beautiful outdoor features in a sought-after neighborhood. Schedule your showing today to experience all this home has to offer!
Zillow last checked: 8 hours ago
Listing updated: November 14, 2025 at 11:18am
Listed by:
Erin Spence 815-262-5555,
Re/Max Of Rock Valley
Bought with:
Melissa Lilja, 471016789
Keller Williams Realty Signature
Source: NorthWest Illinois Alliance of REALTORS®,MLS#: 202506114
Facts & features
Interior
Bedrooms & bathrooms
- Bedrooms: 3
- Bathrooms: 2
- Full bathrooms: 2
- Main level bathrooms: 2
- Main level bedrooms: 3
Primary bedroom
- Level: Main
- Area: 221
- Dimensions: 13 x 17
Bedroom 2
- Level: Main
- Area: 120
- Dimensions: 10 x 12
Bedroom 3
- Level: Main
- Area: 110
- Dimensions: 10 x 11
Dining room
- Level: Main
- Area: 156
- Dimensions: 13 x 12
Family room
- Level: Main
- Area: 252
- Dimensions: 18 x 14
Kitchen
- Level: Main
- Area: 216
- Dimensions: 18 x 12
Living room
- Level: Main
- Area: 286
- Dimensions: 22 x 13
Heating
- Forced Air, Natural Gas
Cooling
- Central Air
Appliances
- Included: Dishwasher, Microwave, Refrigerator, Stove/Cooktop, Gas Water Heater
- Laundry: In Basement
Features
- Book Cases Built In, Granite Counters
- Windows: Window Treatments
- Basement: Basement Entrance,Full
- Number of fireplaces: 1
- Fireplace features: Gas
Interior area
- Total structure area: 1,846
- Total interior livable area: 1,846 sqft
- Finished area above ground: 1,846
- Finished area below ground: 0
Property
Parking
- Total spaces: 2
- Parking features: Attached
- Garage spaces: 2
Features
- Patio & porch: Patio
Lot
- Size: 0.50 Acres
- Features: County Taxes, Subdivided
Details
- Parcel number: 0933478007
Construction
Type & style
- Home type: SingleFamily
- Architectural style: Ranch
- Property subtype: Single Family Residence
Materials
- Siding
- Roof: Shingle
Condition
- Year built: 1969
Utilities & green energy
- Electric: Circuit Breakers
- Sewer: Septic Tank
- Water: Well
Community & neighborhood
Location
- Region: Oregon
- Subdivision: IL
Other
Other facts
- Ownership: Fee Simple
- Road surface type: Hard Surface Road
Price history
| Date | Event | Price |
|---|---|---|
| 11/14/2025 | Sold | $291,000+5.9%$158/sqft |
Source: | ||
| 10/7/2025 | Contingent | $274,900$149/sqft |
Source: | ||
| 10/7/2025 | Pending sale | $274,900$149/sqft |
Source: | ||
| 10/2/2025 | Listed for sale | $274,900+2.2%$149/sqft |
Source: | ||
| 8/21/2025 | Listing removed | -- |
Source: Owner Report a problem | ||
Public tax history
| Year | Property taxes | Tax assessment |
|---|---|---|
| 2023 | $2,728 -3.1% | $56,917 +5% |
| 2022 | $2,814 -0.7% | $54,217 +2.3% |
| 2021 | $2,834 -0.8% | $52,983 +4.7% |
Find assessor info on the county website
Neighborhood: 61061
Nearby schools
GreatSchools rating
- 7/10Oregon Elementary SchoolGrades: PK-6Distance: 1.1 mi
- 9/10Oregon High SchoolGrades: 7-12Distance: 1.2 mi
Schools provided by the listing agent
- Elementary: Oregon Elementary
- Middle: Oregon
- High: Oregon High
- District: Oregon 220
Source: NorthWest Illinois Alliance of REALTORS®. This data may not be complete. We recommend contacting the local school district to confirm school assignments for this home.
Get pre-qualified for a loan
At Zillow Home Loans, we can pre-qualify you in as little as 5 minutes with no impact to your credit score.An equal housing lender. NMLS #10287.


